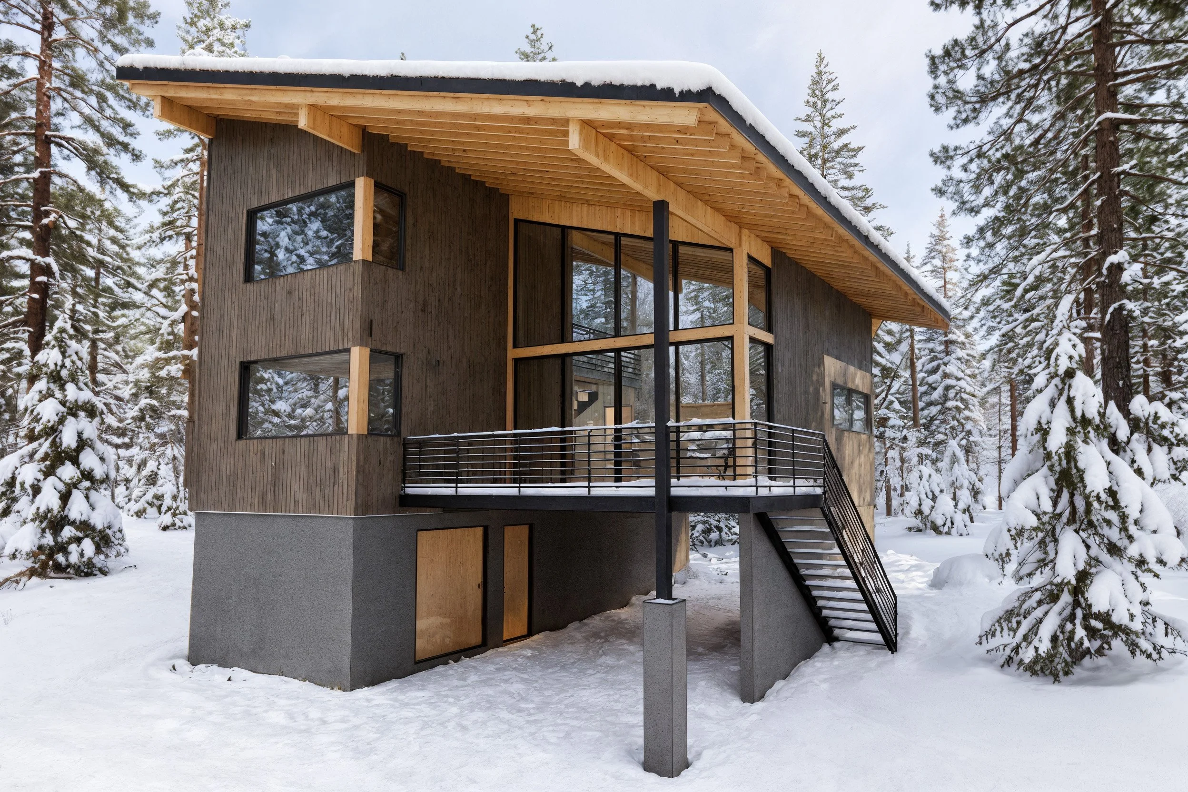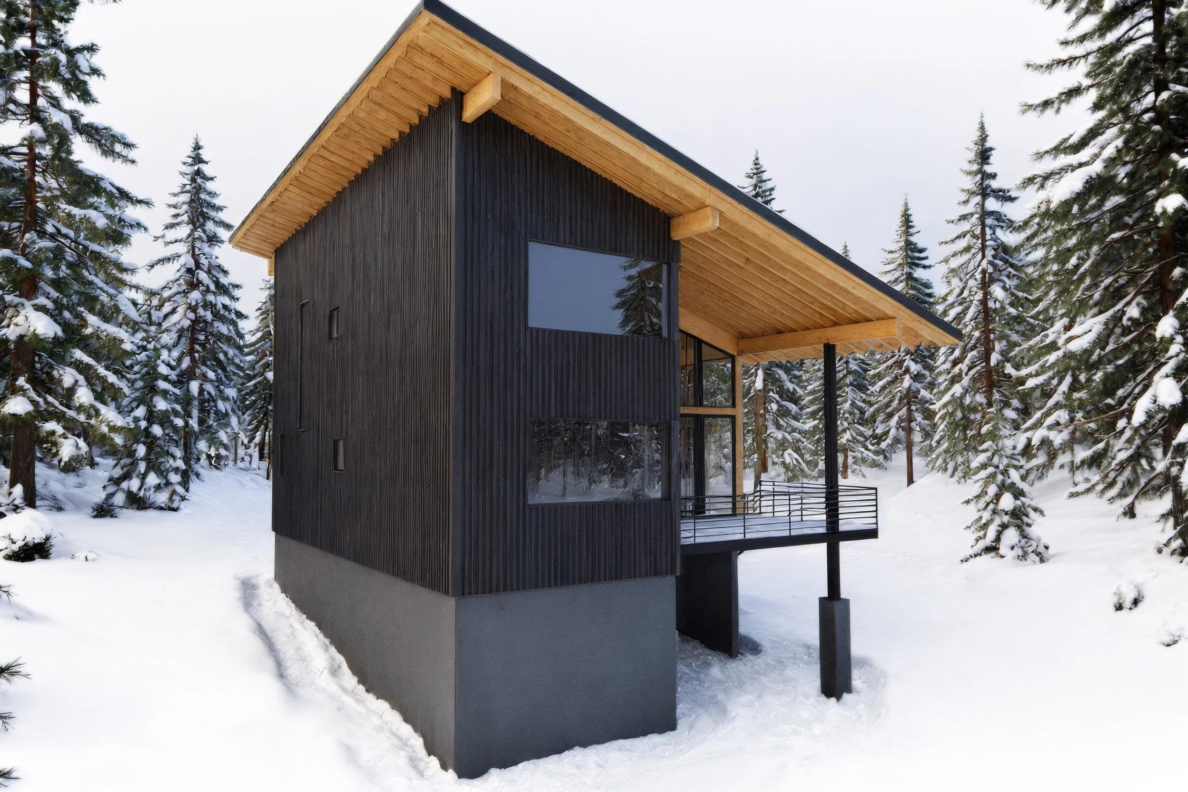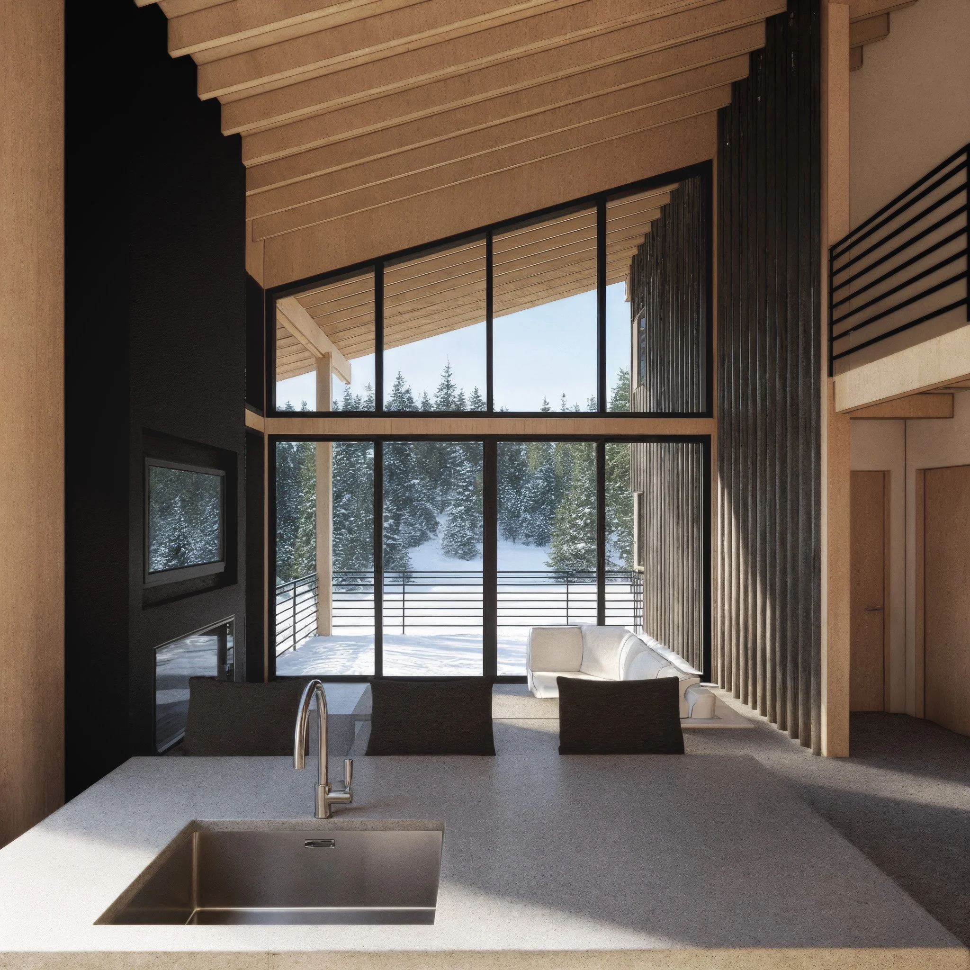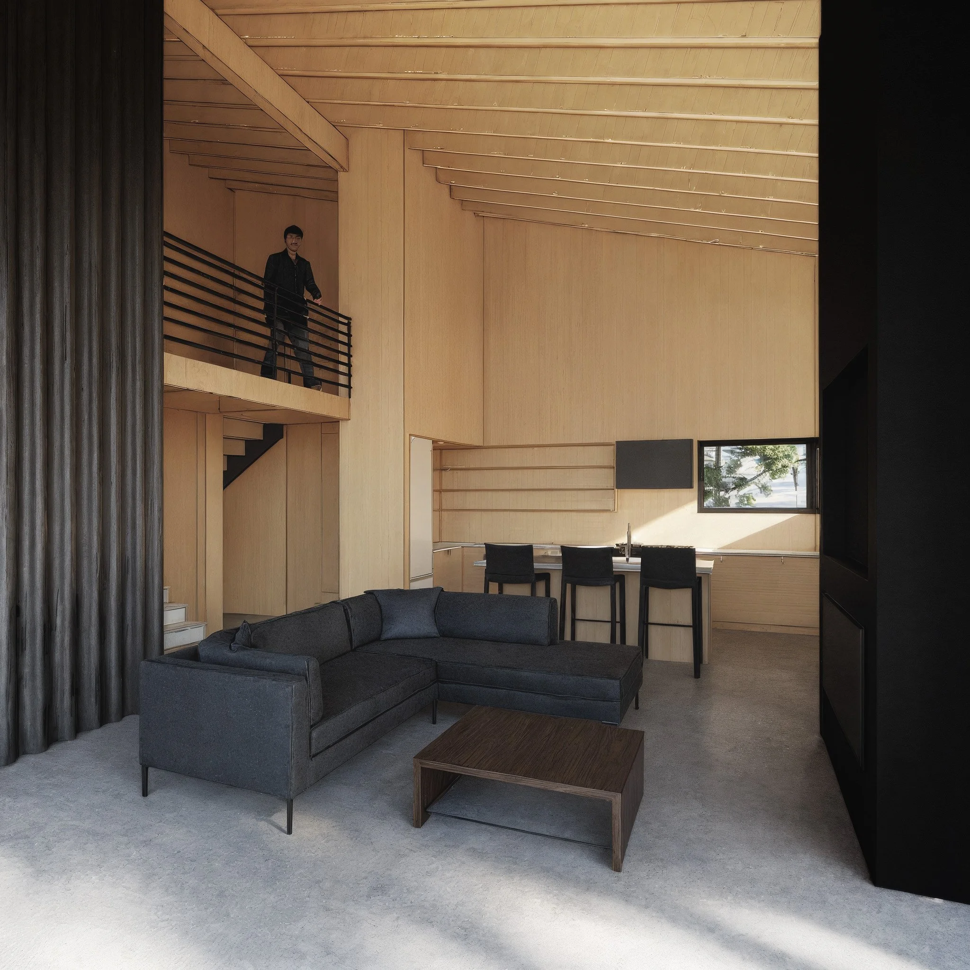enjoys rest and relaxation after a day’s excursion in the great outdoors
High in the Cascades, Yodelin Cabin rises from the snow as a warm lantern among the trees. A bridge leads to its door, crossing from wilderness into calm. Lifted above the forest floor, the cabin watches the mountains and weathers the seasons, its metal skin a quiet armor against wind and snow. Inside the rhythm of exposed rafters traces the slope of the roof, framing light that filters through tall spans of glass. Fir and cedar line the walls, their warmth gathering around the hearthlike core. Spaces shift and overlap — a place to rest, to return, to look outward again. Simple in form yet rich in experience, Yodelin Cabin is both shelter and outlook, a small mountain refuge designed for endurance and repose.
Yodelin Cabin is a Johnston Architects project, for which Alex Fraser served as Project Architect. He worked closely with the owner from initial phases of design, developing construction documents and assisting with contractor selection.
Project Completion: 2021
Project Location: Stevens Pass, WA
Square Footage: 1,700
Structural Engineer: Harriott Valentine Engineers
Contractor: Borealis Builders








