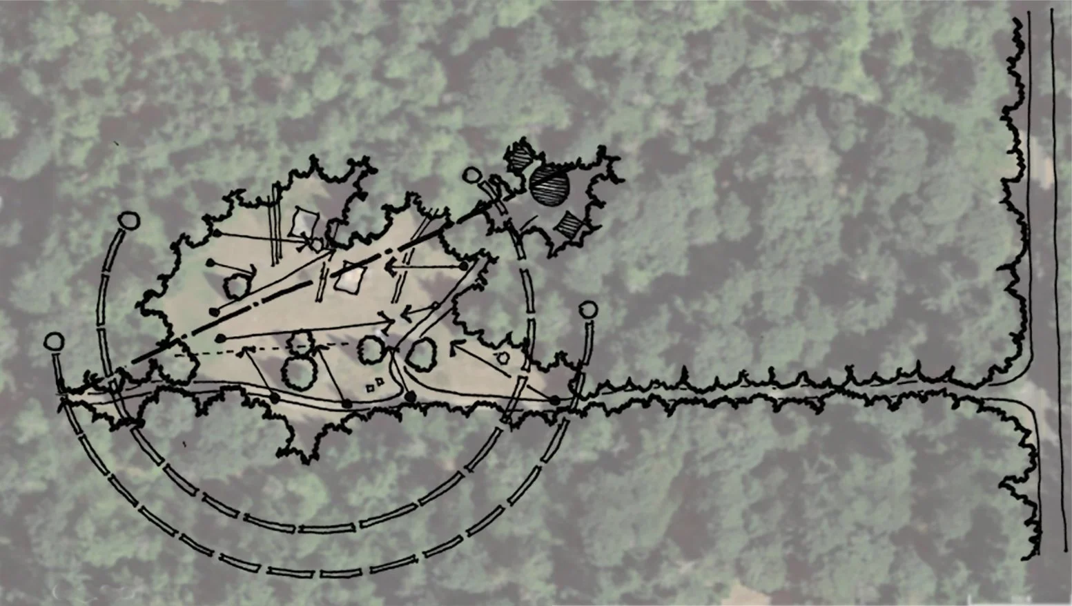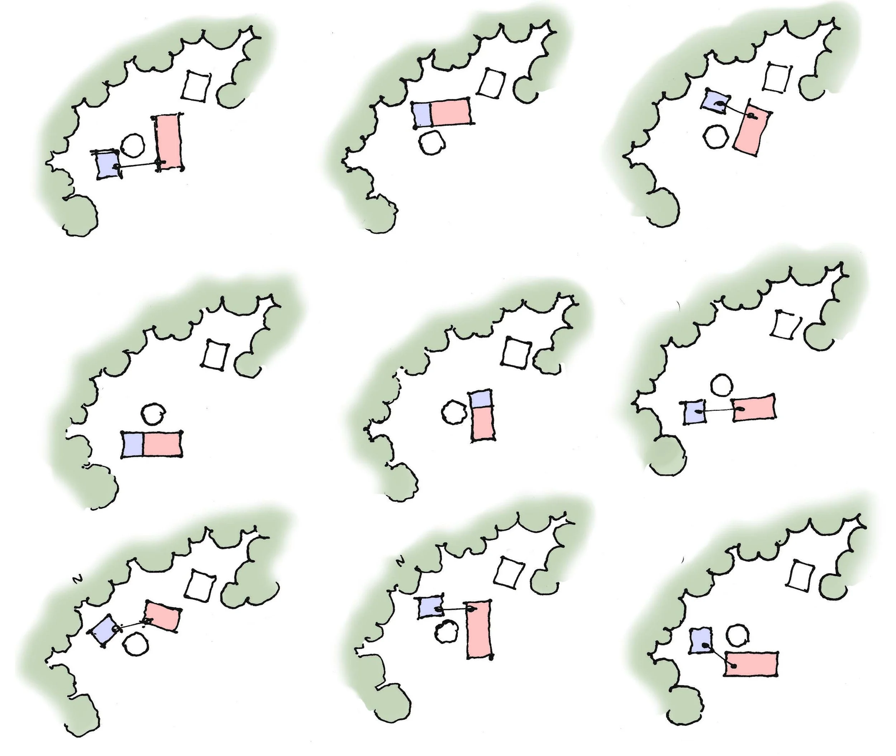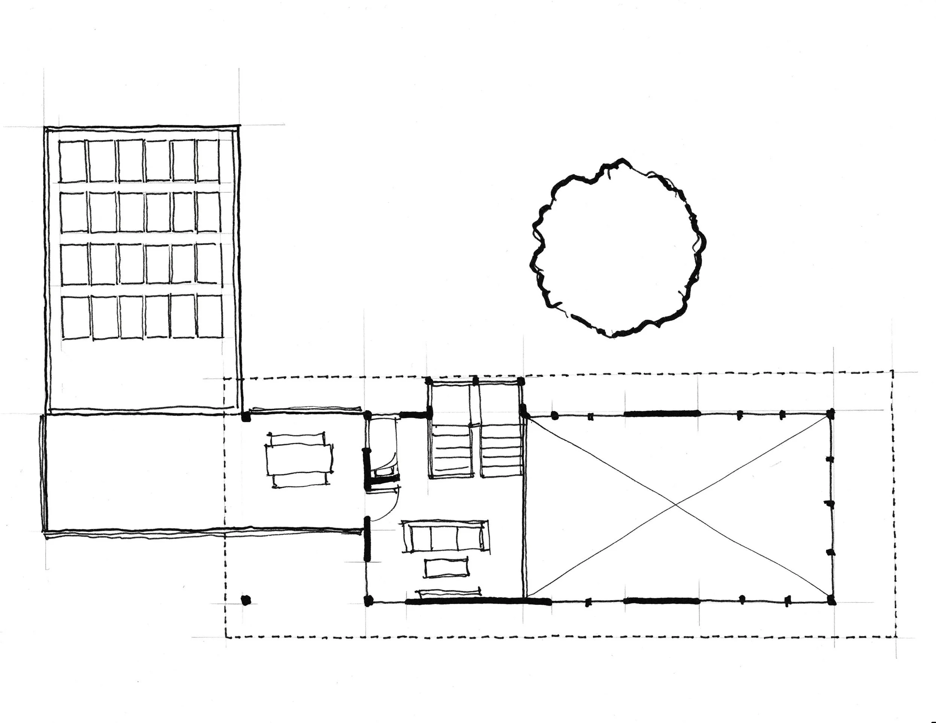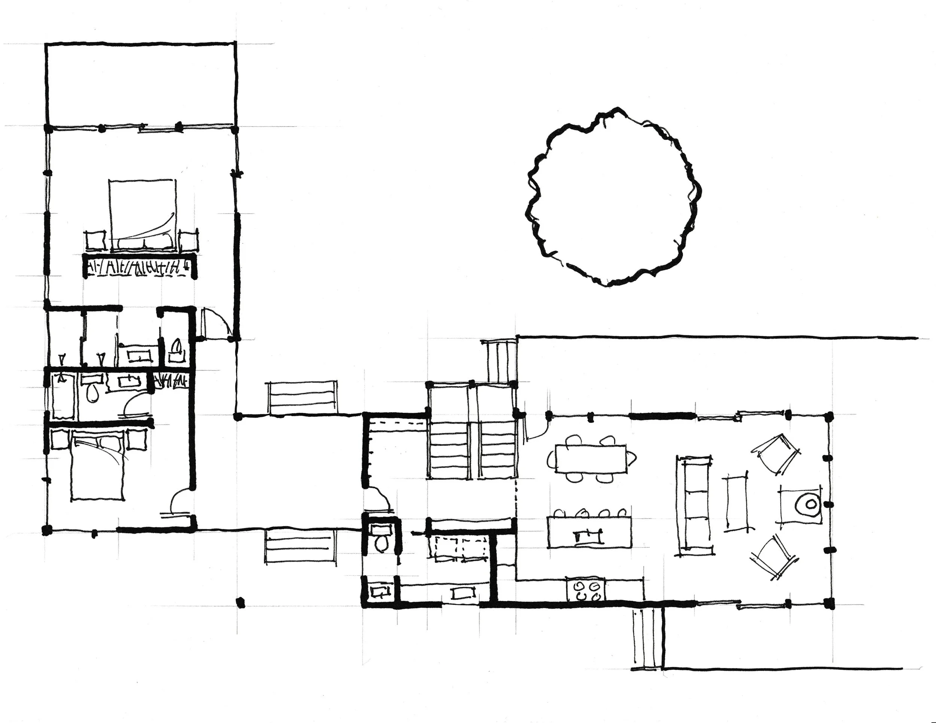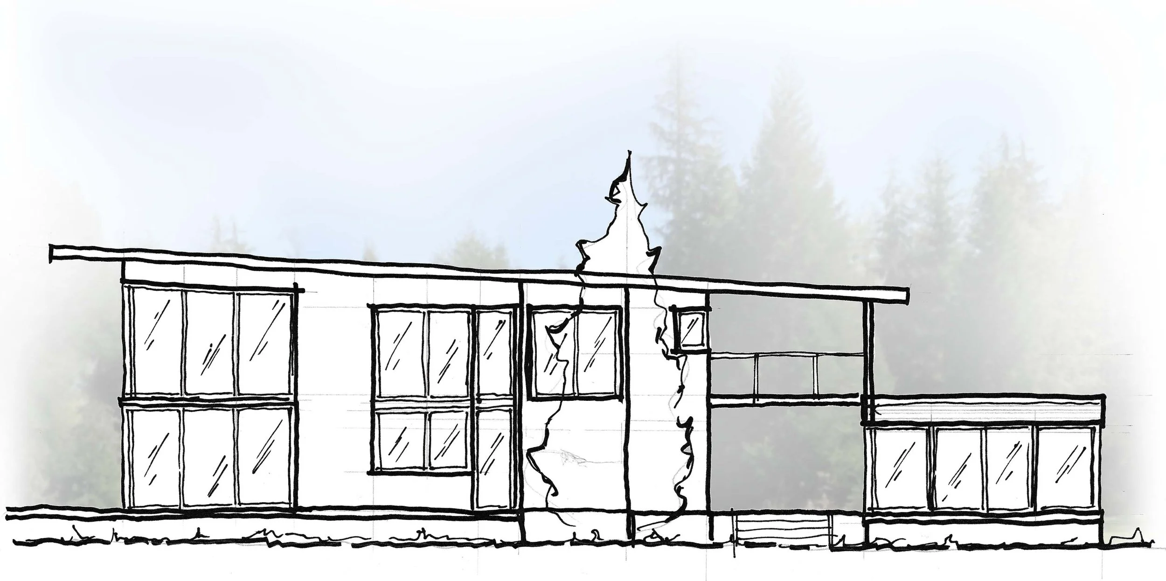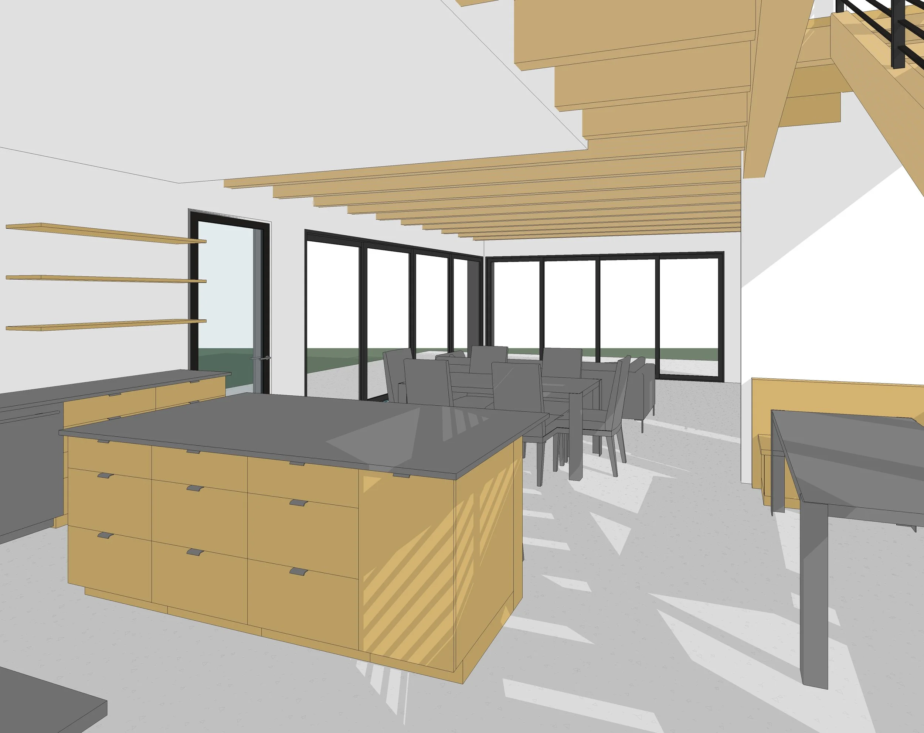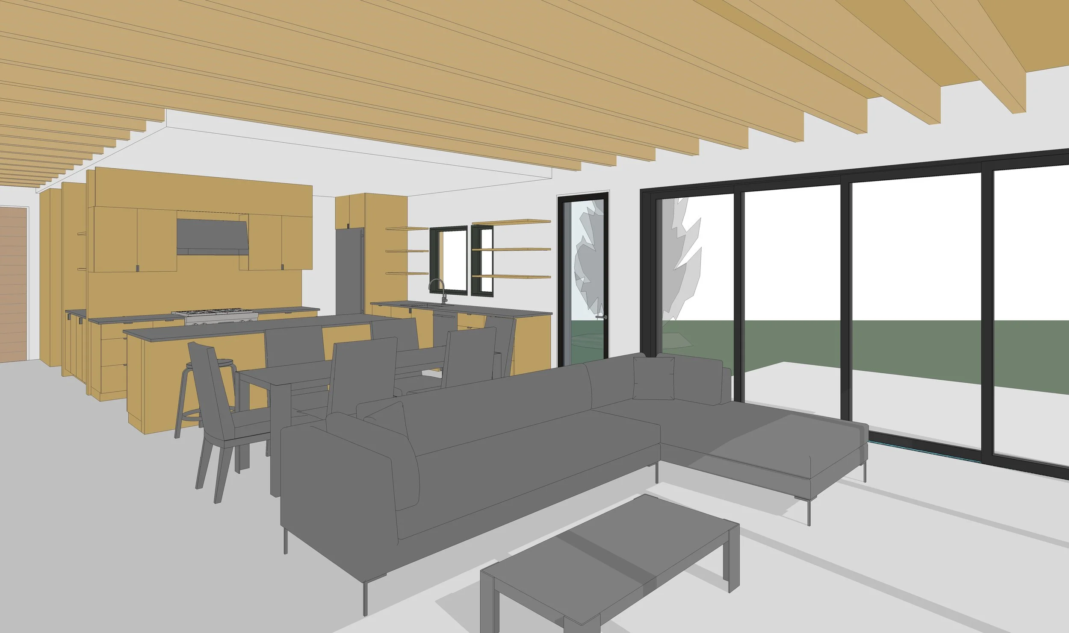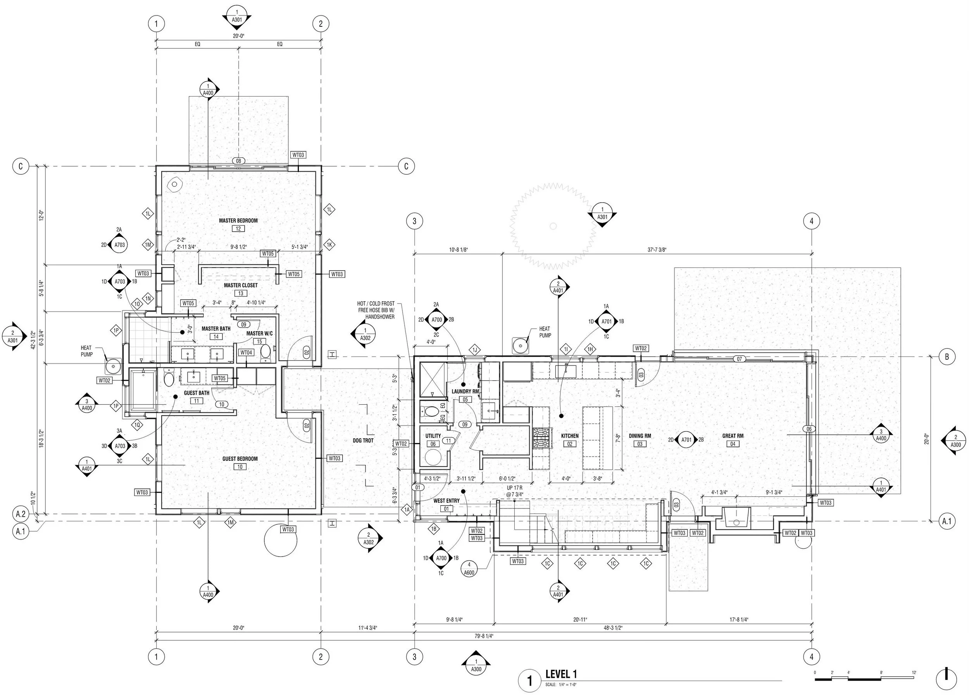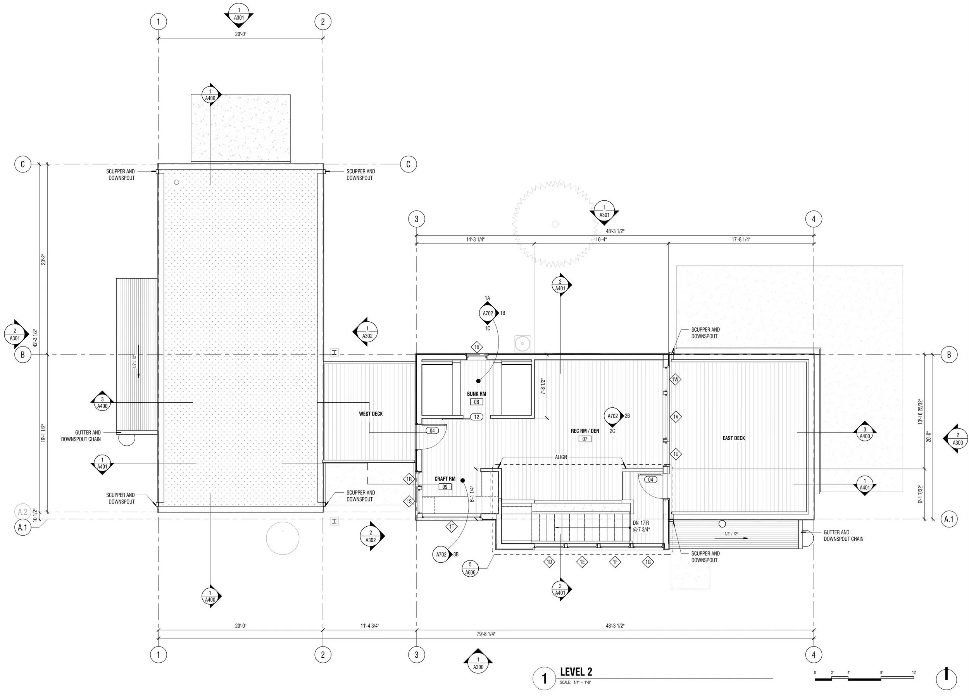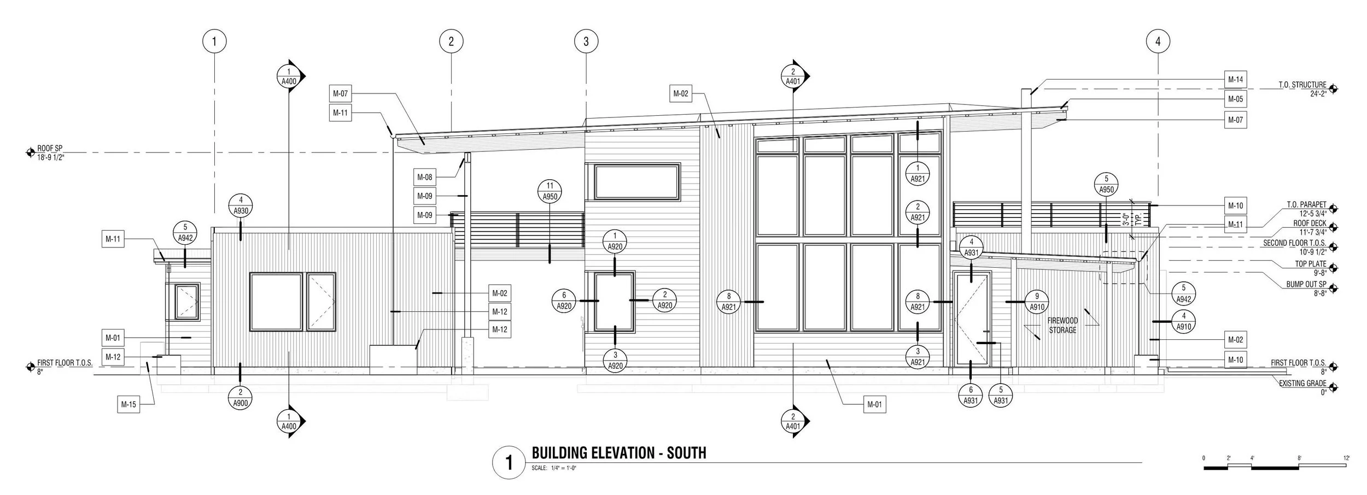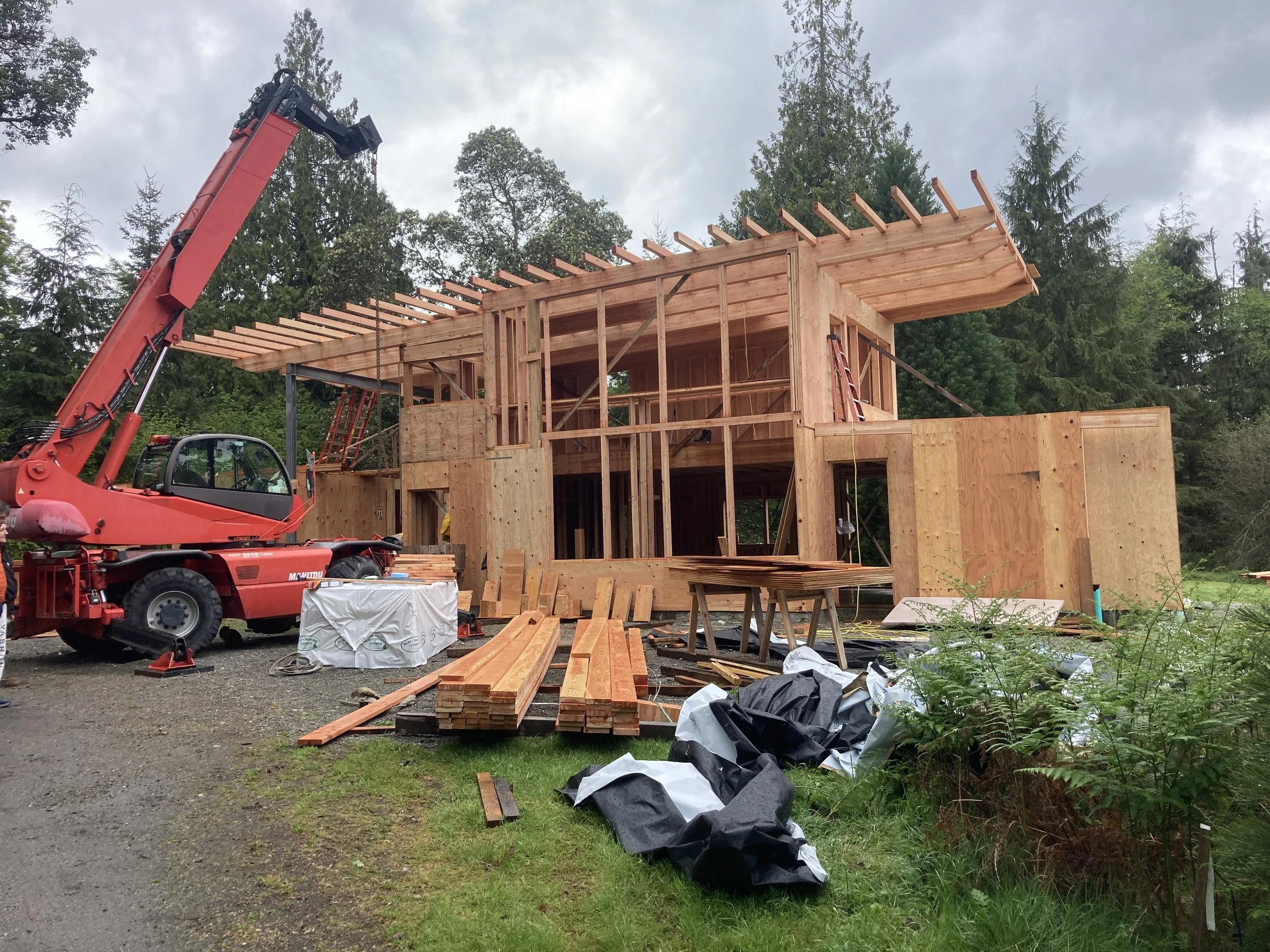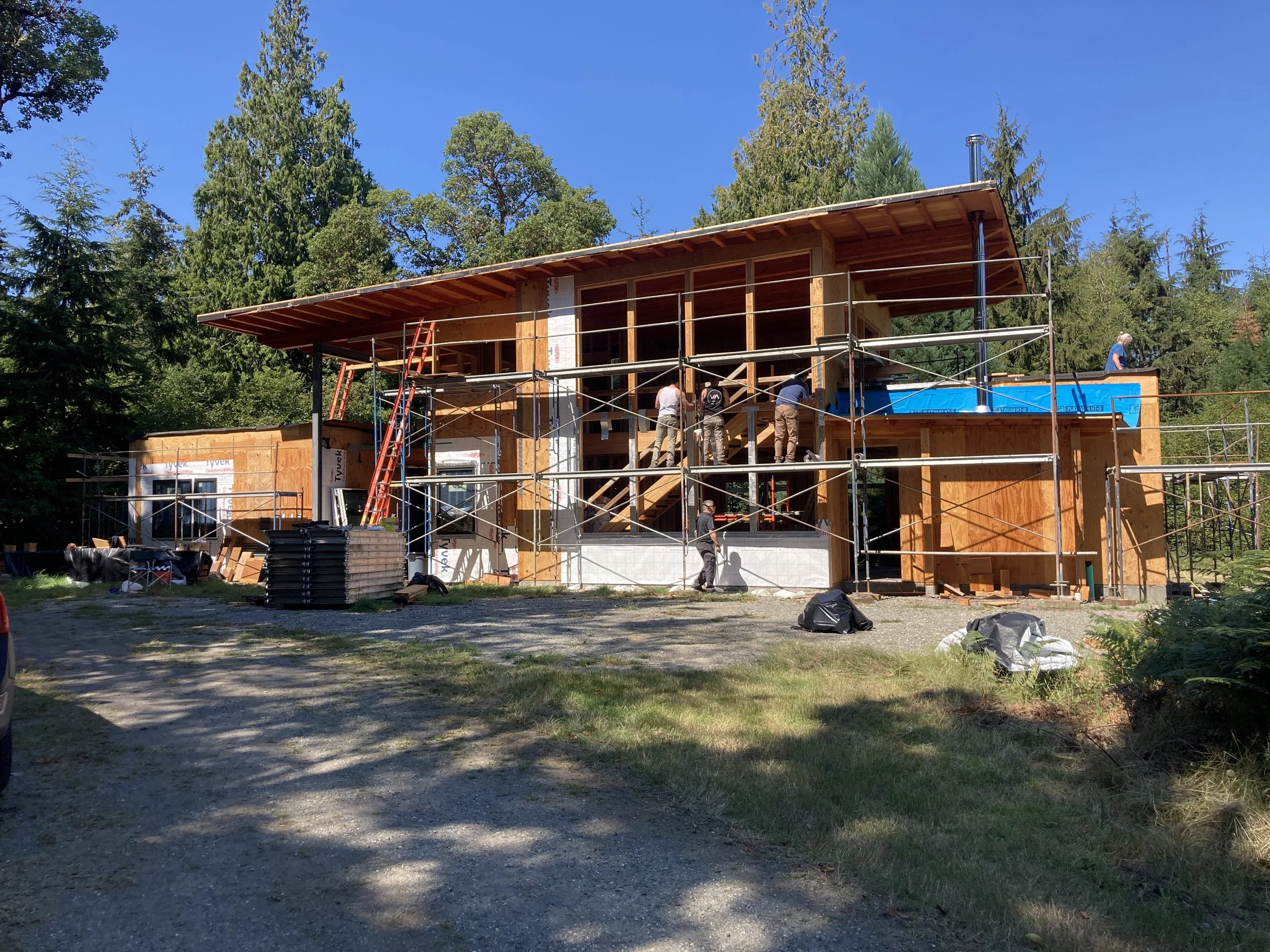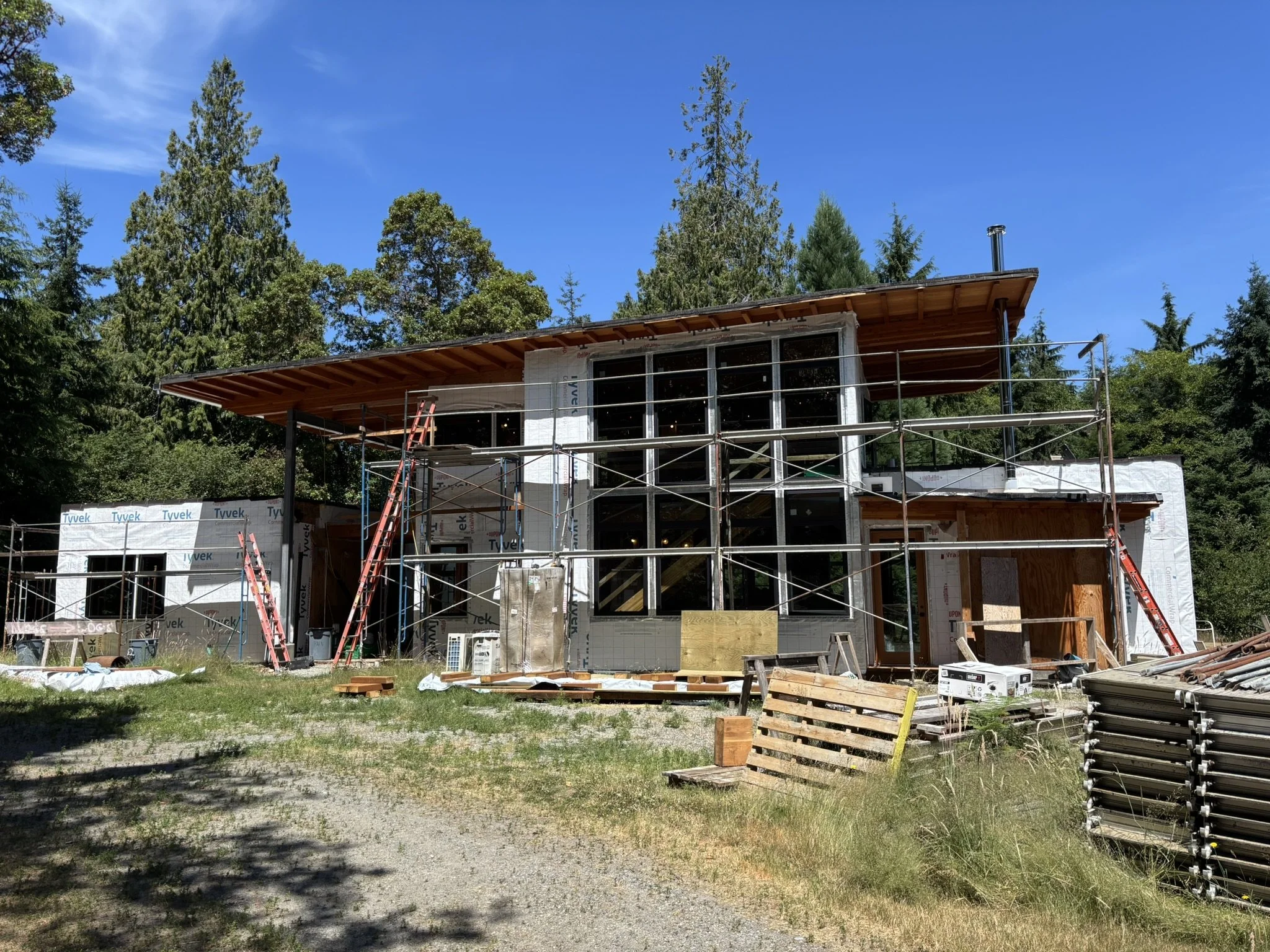Rooted in both architecture and construction, Swoose Studio crafts architecture that reflects clients’ lives and connection to the natural landscape.
We guide owners through each phase of the design process with clarity and care, ensuring every detail supports the project’s vision and purpose.
We’ll visit the project site and study existing site features, solar orientation, views to and from potential building locations, wind patterns, and topography. We consider your lifestyle by asking questions that help program your project.
Program: what happens within a building or site; a detailed breakdown of the spaces within the project, based on client requirements, user activities and needs, and spaces required for the building to operate.
Design starts with research and analysis.
Every project is unique, environments are a dynamic experience and vary by location as do clients’ taste in architectural style. We’ll work through a series of explorations into site engagement and architectural expression of your vision.
Let’s explore your project’s potential.
Macro ideas get micro adjustments as design direction comes into focus. Strong concepts are studied clarifying the way that the project lives on the property.
Connection to site strengthens design.
We dive into the layout of your project. What are the important spatial relationships we need to create that are going to enhance your lifestyle and benefit the functionality of the building?
Program specific layout of your project.
Realizing the vision requires a coherent set of technical drawings. We’ll transcribe thoughtful design intent into detailed plans from which concept can become reality.
Let’s be clear…
Monitoring construction assures conformity to the vision.
We’re here to support the project through the process of construction and will make routine visits to the site. We’ll hold regular meetings with general contractors and project owners to review progress and discuss challenges, should any arise.



