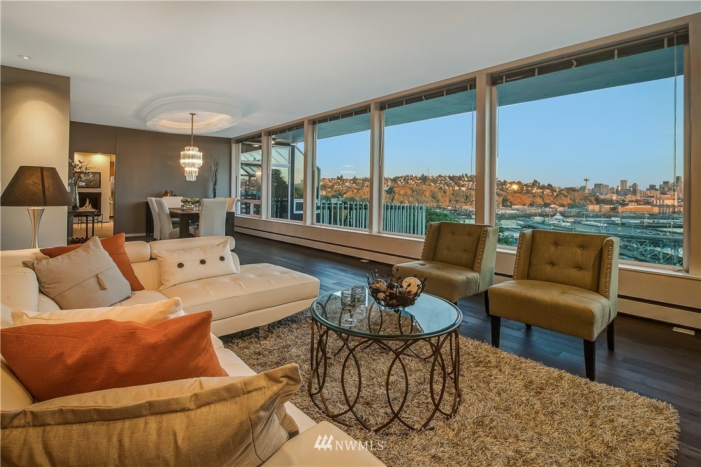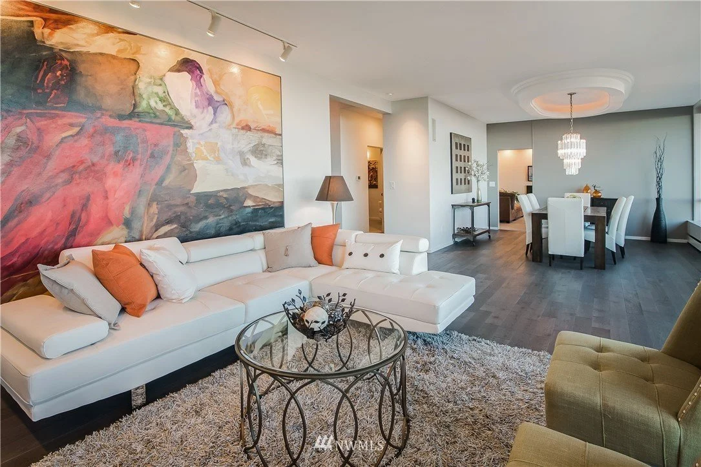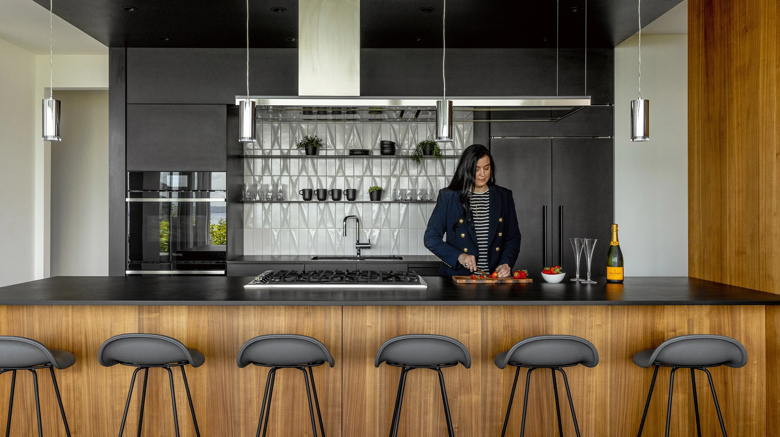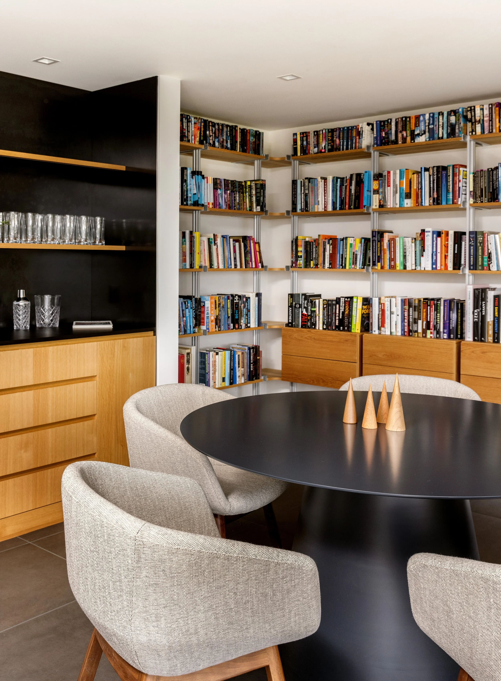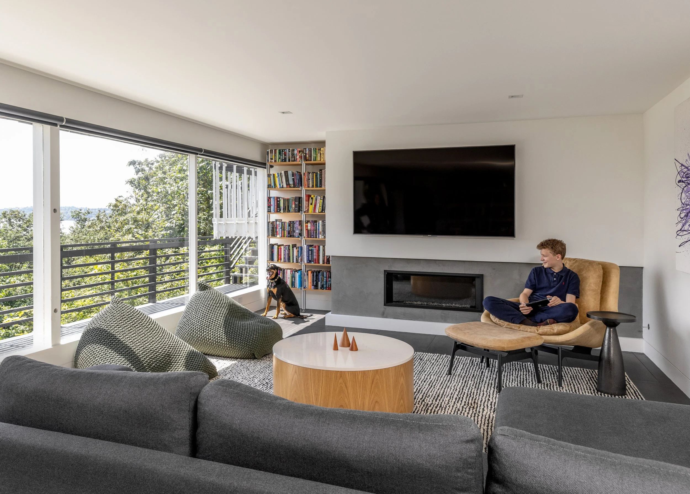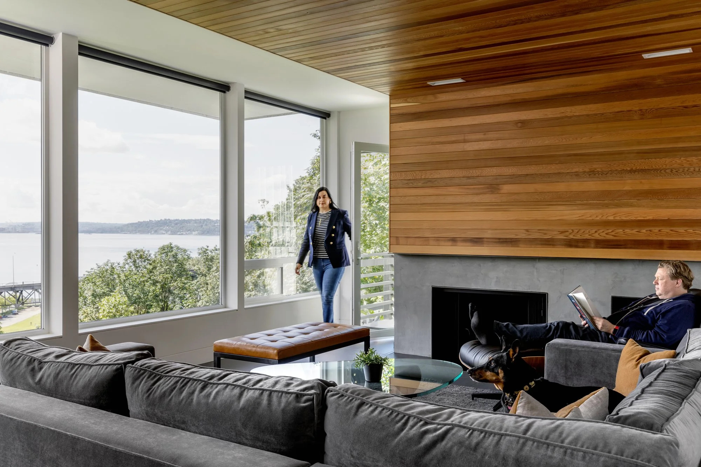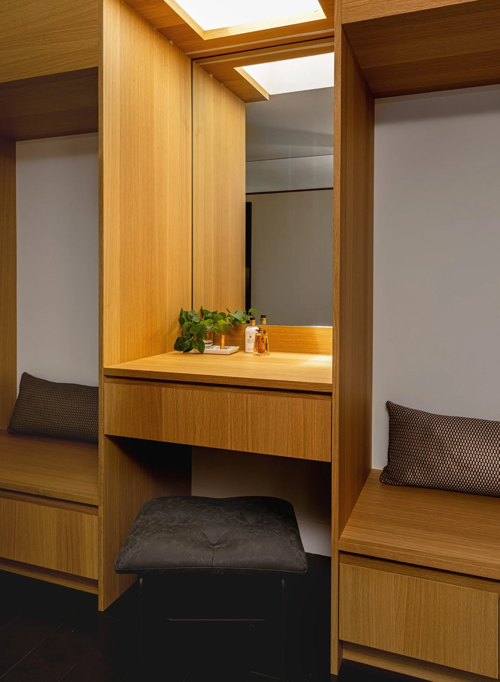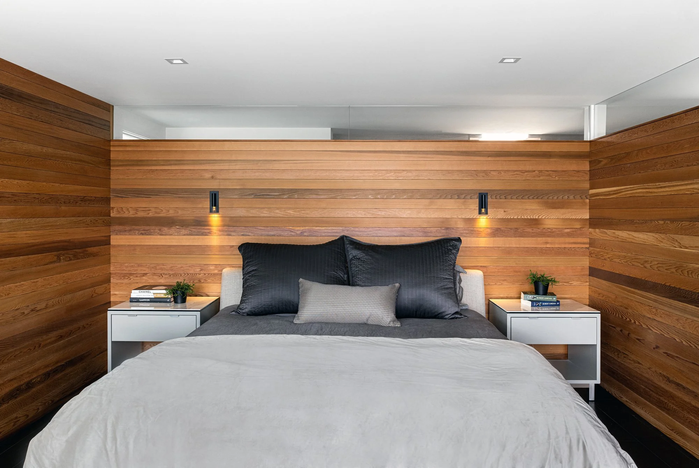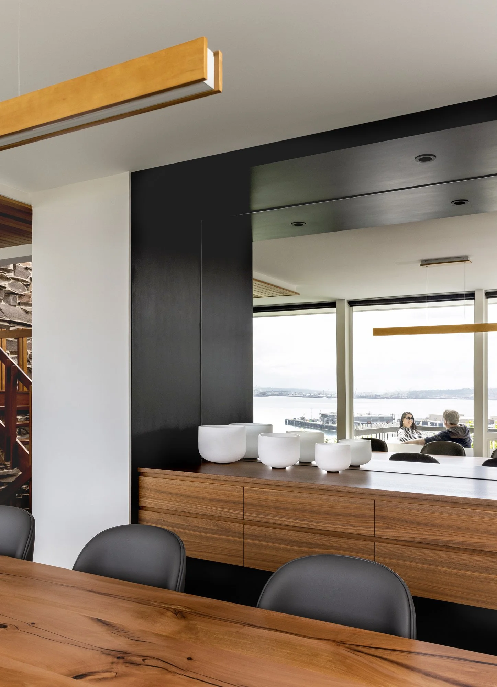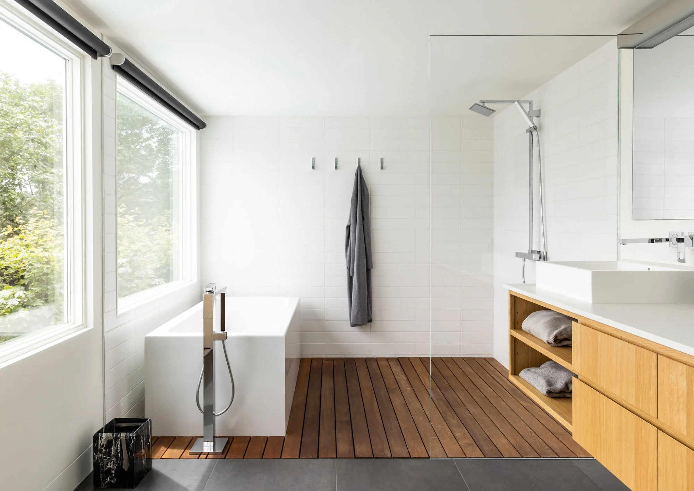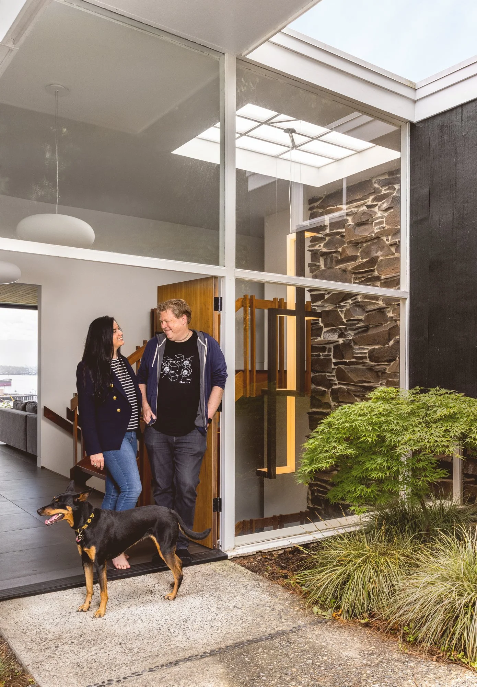an interior remodel redefines the way this 1962 home lives
Perched above The Sound, Tesseract unfolds as a study in geometry and light. The remodel honors the clarity of the original mid-century structure, preserving its broad horizon of glass and view, while reimagining the spaces within. Walls that once divided are opened, allowing volumes to flow, to bend, to fold into one another. Planes of material fold across walls and ceilings, wrap casework and countertop, like ribbons invoking movement through space. Materials shift from smooth to tactile — lightly finished walls meet wood and Richlite in soft contrast. Beneath it all radiant floors work quietly, warming a home that feels both renewed and familiar. Tesseract transforms the act of dwelling into an unfolding experience of space made dynamic, precise, and alive.
Tesseract is a Johnston Architects project, for which Alex Fraser served as Project Architect. He worked closely with owners and contractor, managing the project from initial phases of design through construction.
Project Completion: 2021
Project Location: Seattle, WA
Square Footage: 4,300
Structural Engineer: Harriott Valentine Engineers
Contractor: Ainslie Davis Construction
Photographer: Rafael Soldi
Construction Photos: Alex Fraser, Courtesy of Johnston Architects
