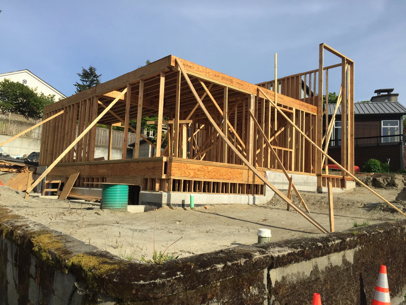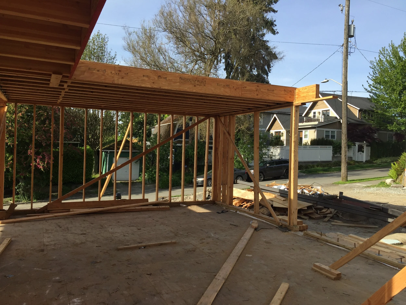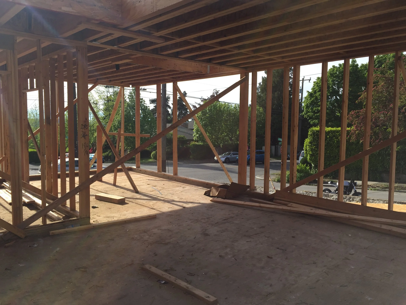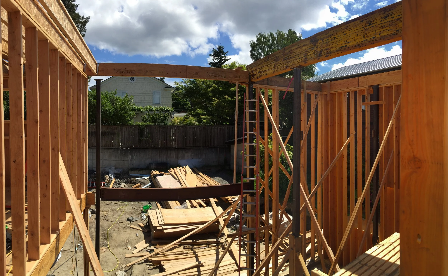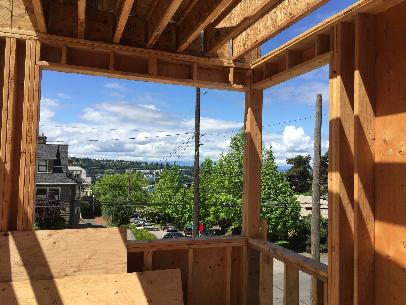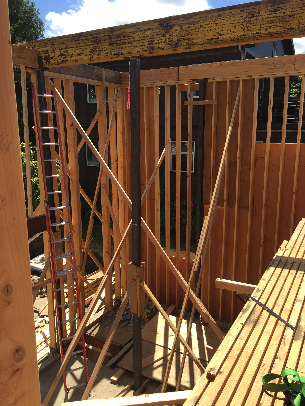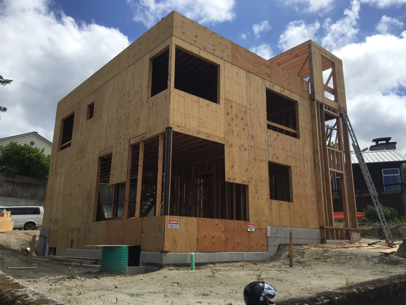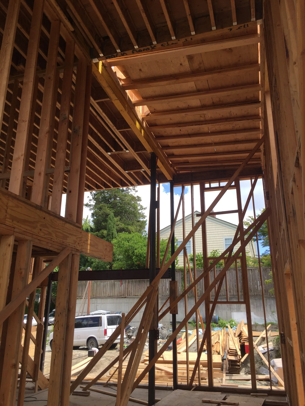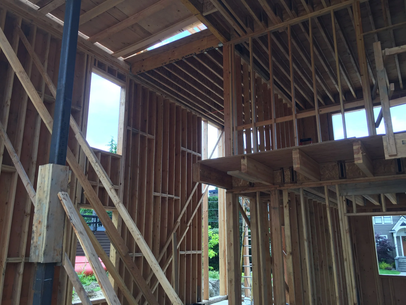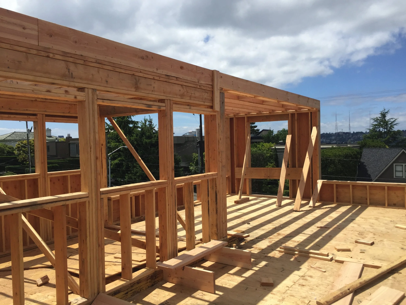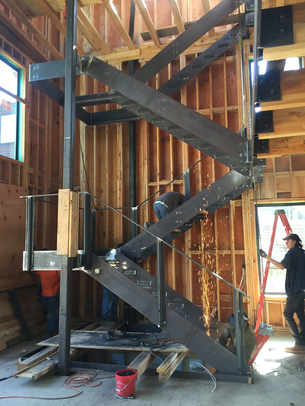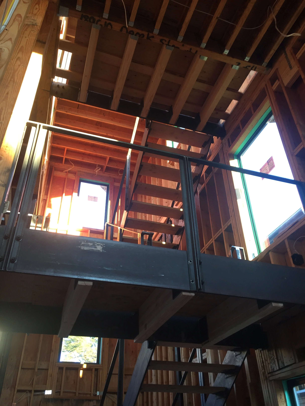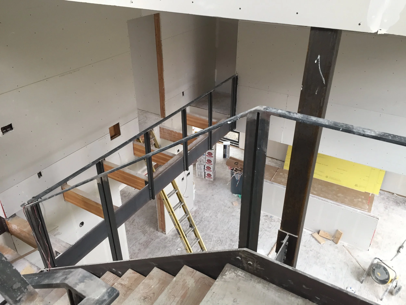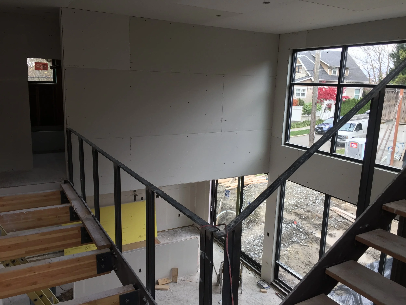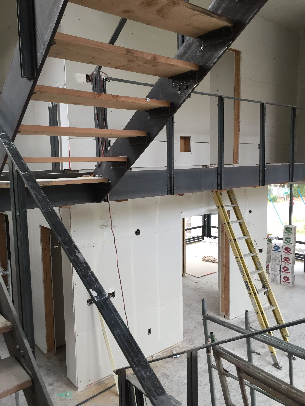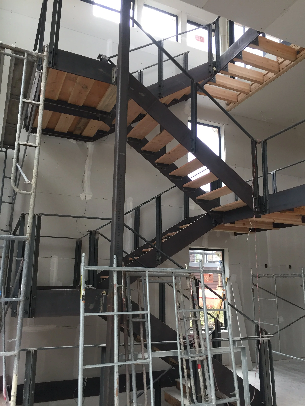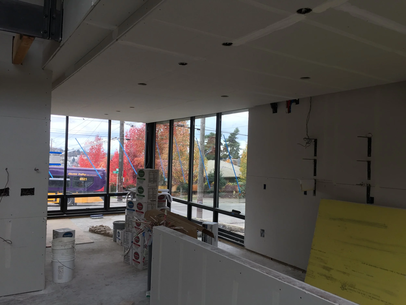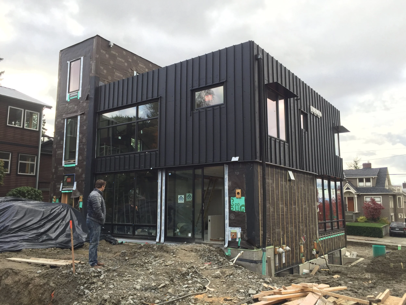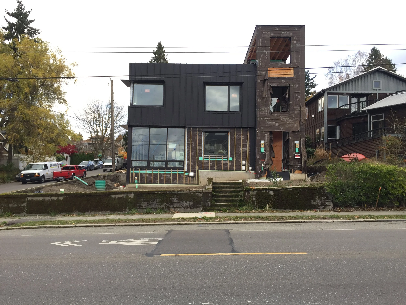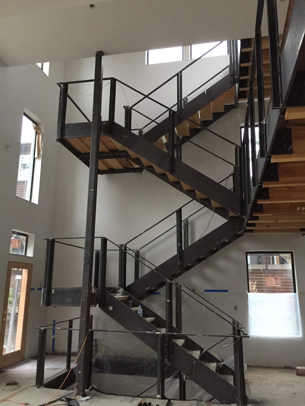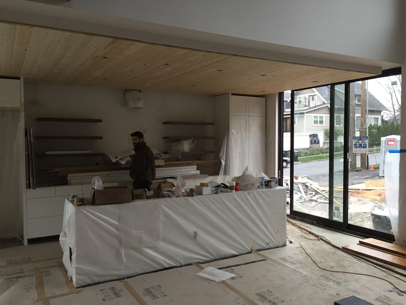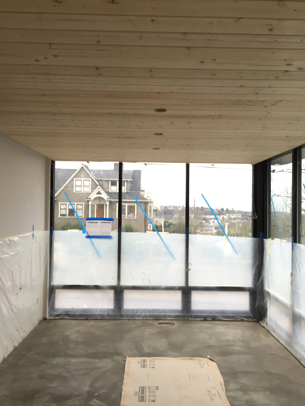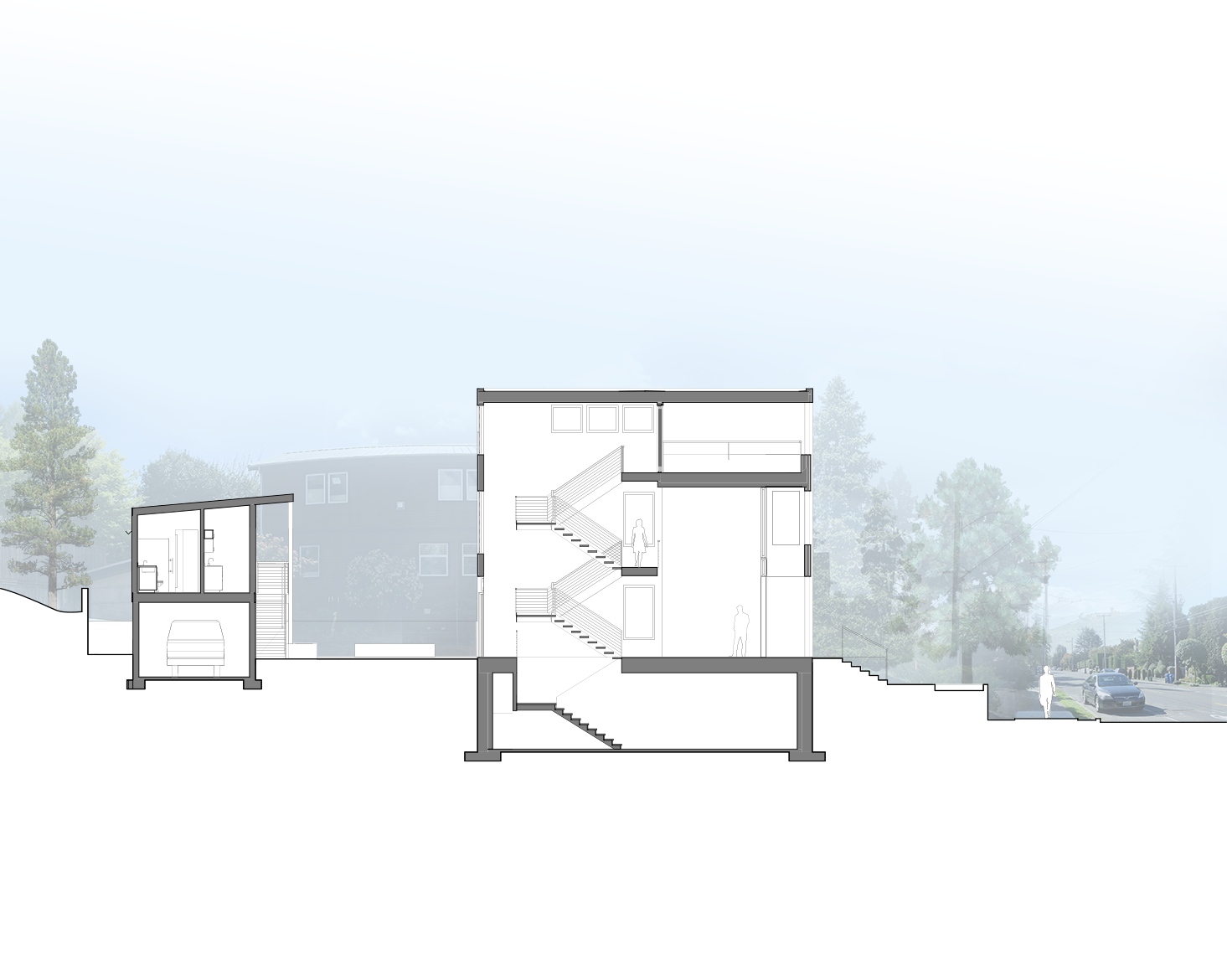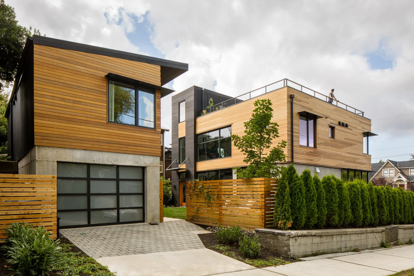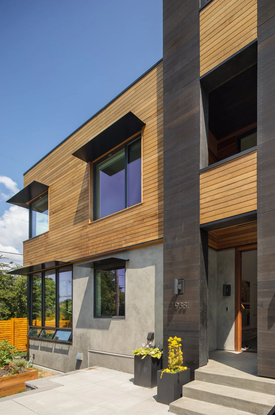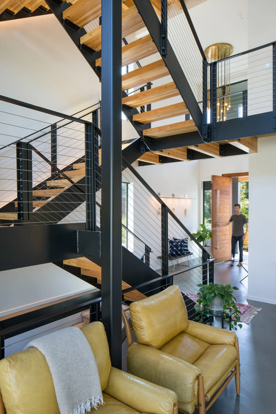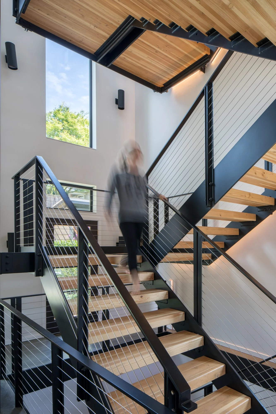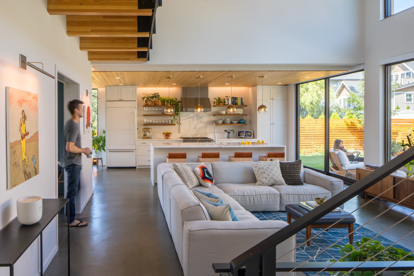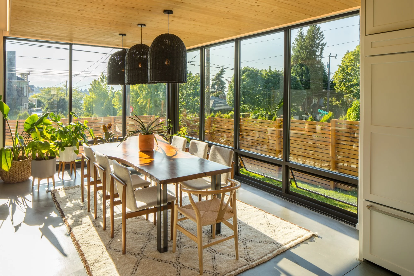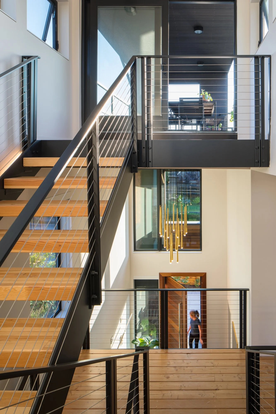a home that breaks shear volume down into a series of spatial experiences
In the dense fabric of Capitol Hill, Straight Residence stands as a quiet counterpoint to the rhythm of the city. Its form rises vertically, shaped by by the pull of light and the sky above. Inside, a central stair anchors the home — a sculptural thread of steel and wood that ties together tall, airy volumes smaller, more intimate spaces. The architecture creates refuge without retreat, filtering the sounds of the street while keeping the pulse of the city within sight. Materials are chosen for honesty and balance: concrete at its base for strength, warm wood above for softness and light. Ceilings are dropped thoughtfully in places, creating pauses — moments of calm suspended within the openness of larger volumes. At the rooftop terrace the home opens gain to the sky, reconnecting to the landscape of the city.
Straight Residence is a Johnston Architects project, for which Alex Fraser served as Project Architect. He worked closely with owners and contractor, managing the project from initial phases of design through construction.
Project Completion: 2019
Project Location: Seattle, WA
Square Footage: 3,600
Structural Engineer: CT Engineering
Contractor: Polygon Homess
Photographer: Lara Swimmer
Construction Photos: Alex Fraser, Courtesy of Johnston Architects

