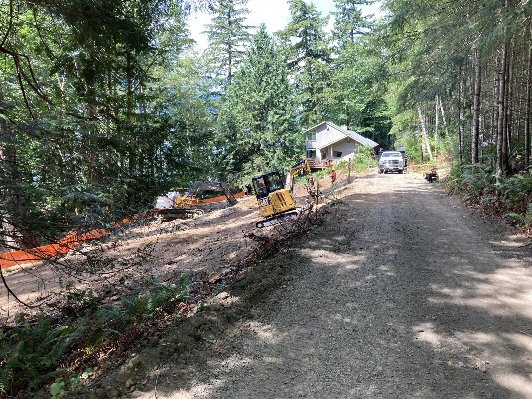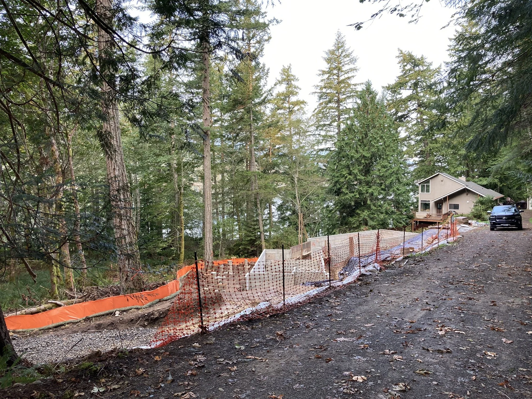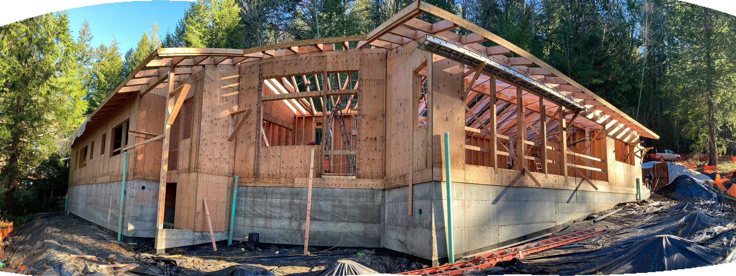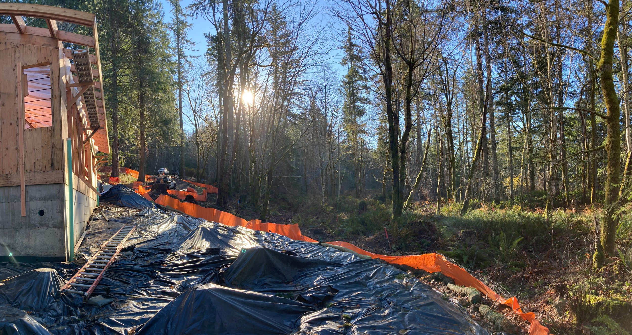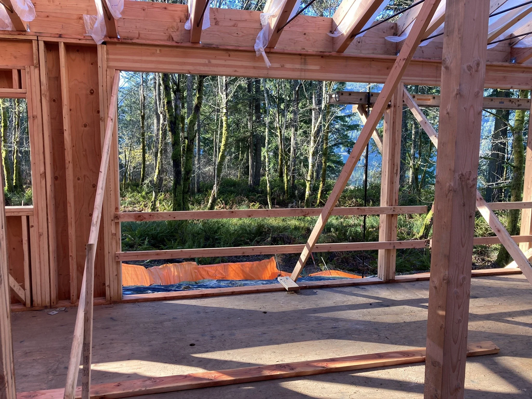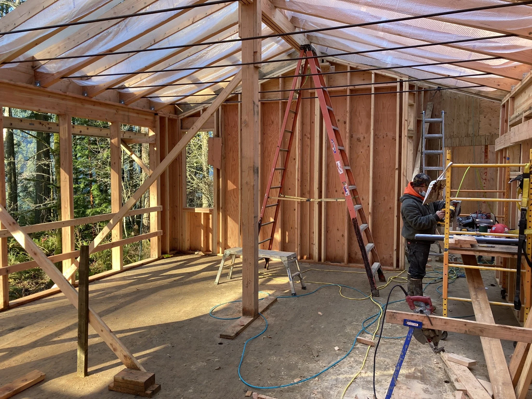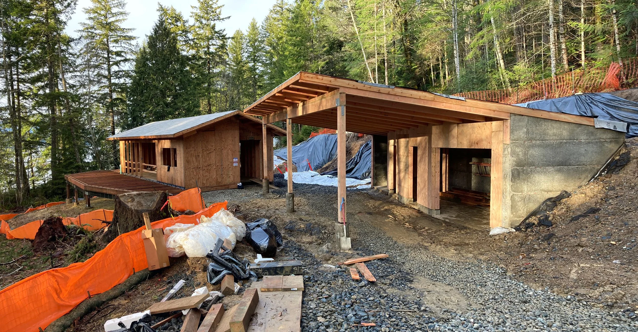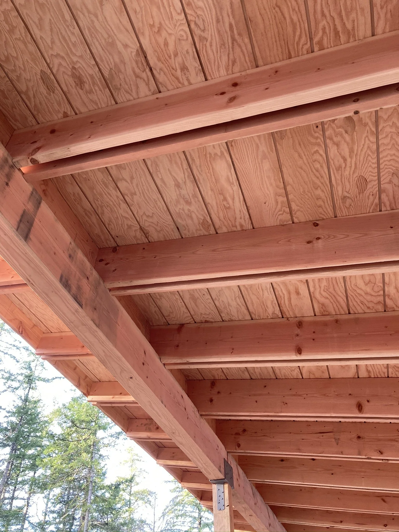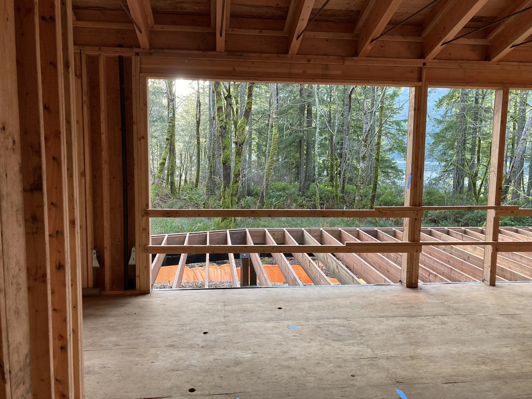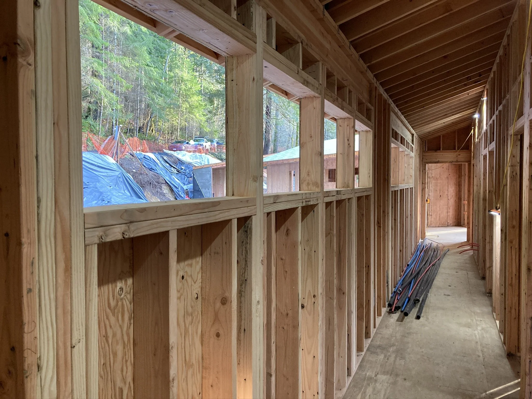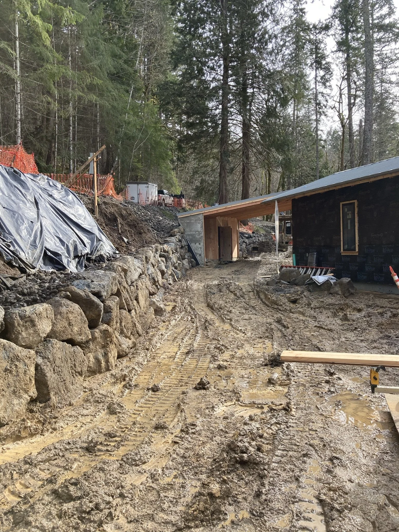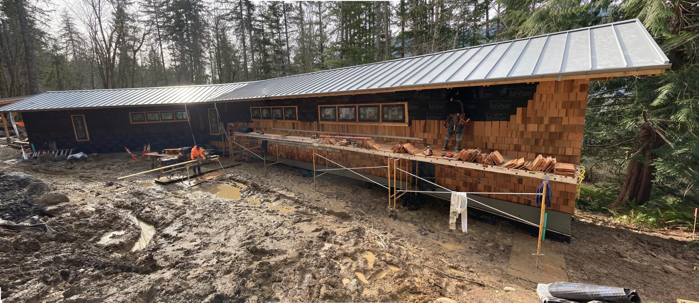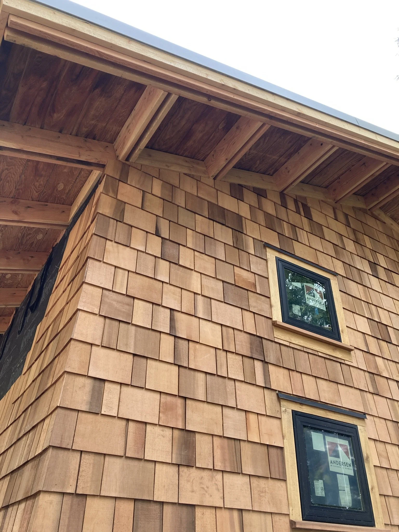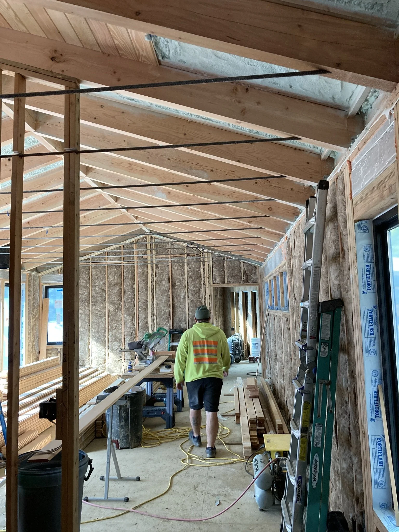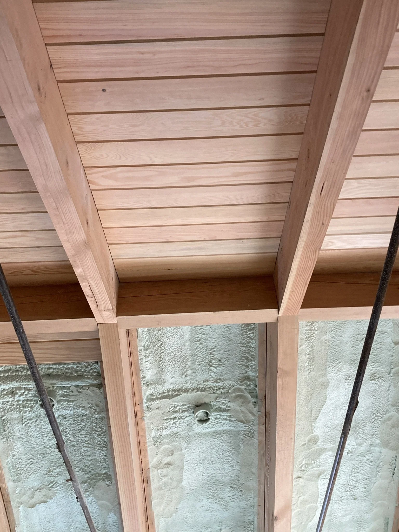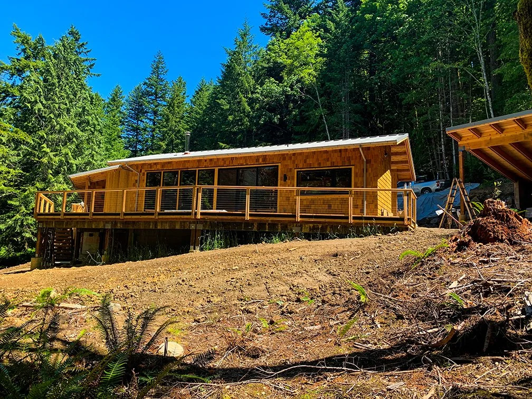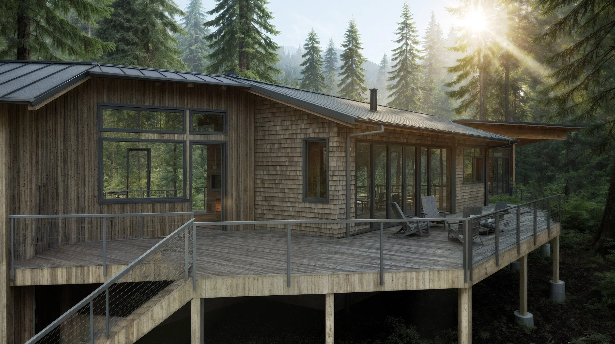a site’s natural landscape evokes a positive response from this cabin in the woods
Tucked into the forested hillside above Dabob Bay, this family cabin rests quietly among filtered light and cedar shade. The home unfolds as a single story stretched along the contours of the land, shaped as much by constraint as by opportunity. Set back from the site’s natural wetlands its form follows contour and canopy, honoring what is already there. From the entry, the forest gives way to light — a framed view across the forest floor to the bay beyond can be enjoyed from a large deck that hovers above the slope; a place to linger. Outside sentiments of traditional northwest cabins are echoed by cedar shingle siding, while inside exposed rafters trace the rhythm of the roof. Materials of cedar, fir, and oak soften the structure giving warmth to the clean lines within. Here, design listens to the site — not imposing upon it, but growing from it — a home where simplicity meets reverence for the land.
Quilcene Cabin is a Johnston Architects project, for which Alex Fraser served as Project Architect. He worked closely with owners and contractor, managing the project from initial phases of design through construction.
Project Completion: 2021
Project Location: Quilcene, WA
Square Footage: 2,000
Structural Engineer: Quantum Consulting Engineers
Contractor: Clark Construction
Construction Photos: Alex Fraser, Courtesy of Johnston Architects
