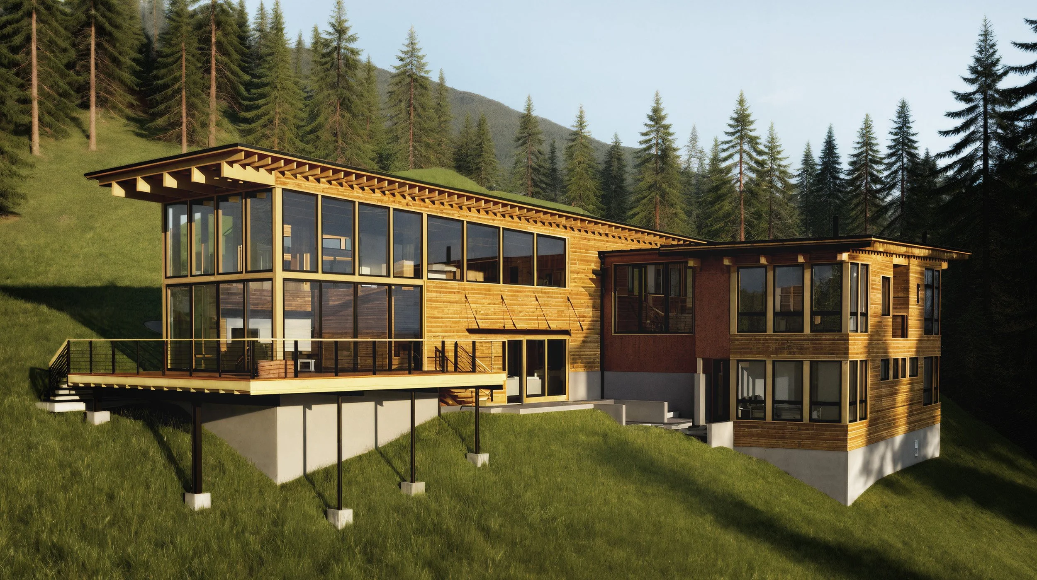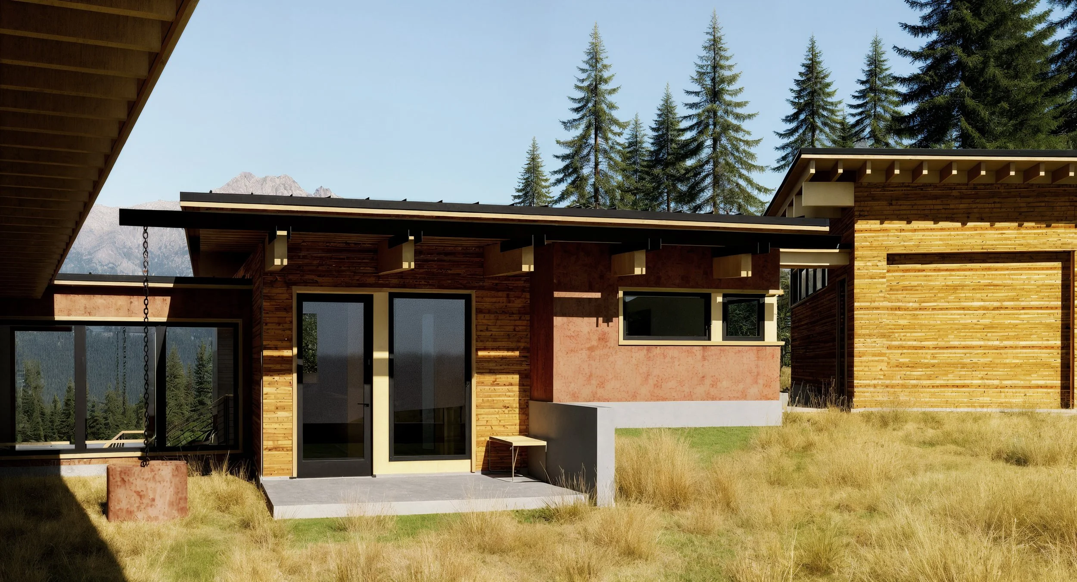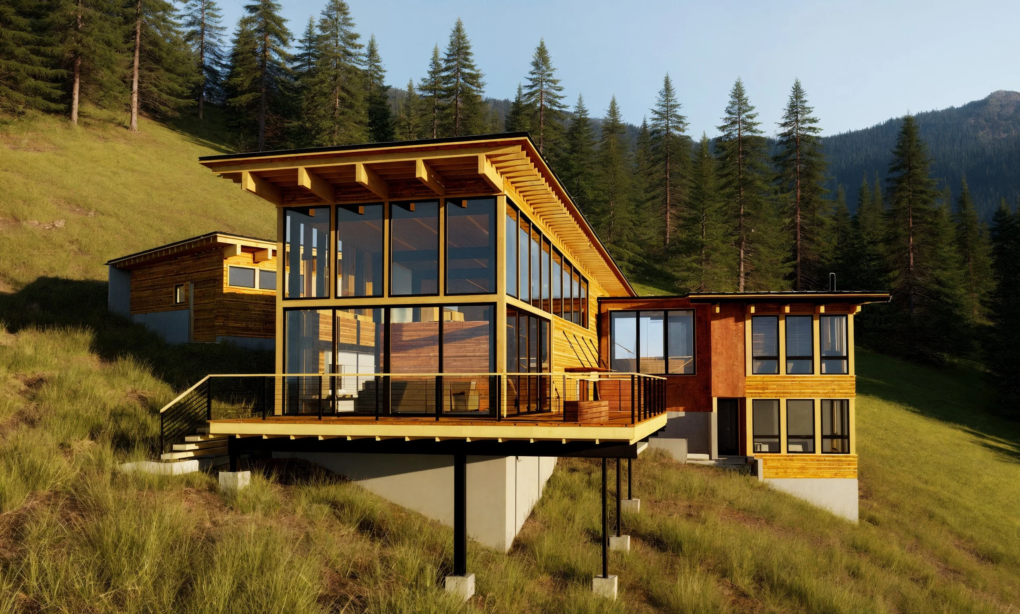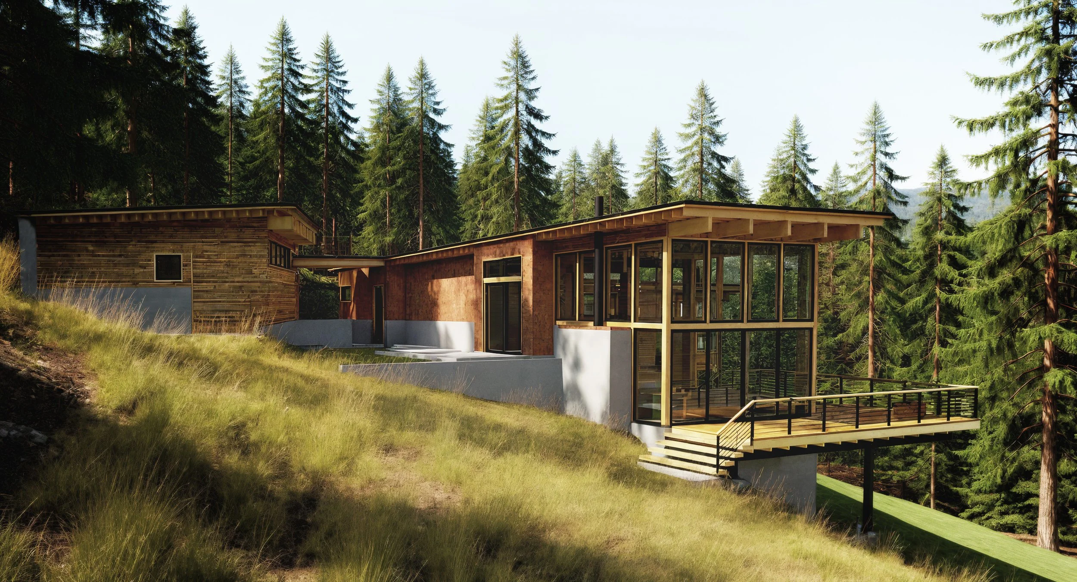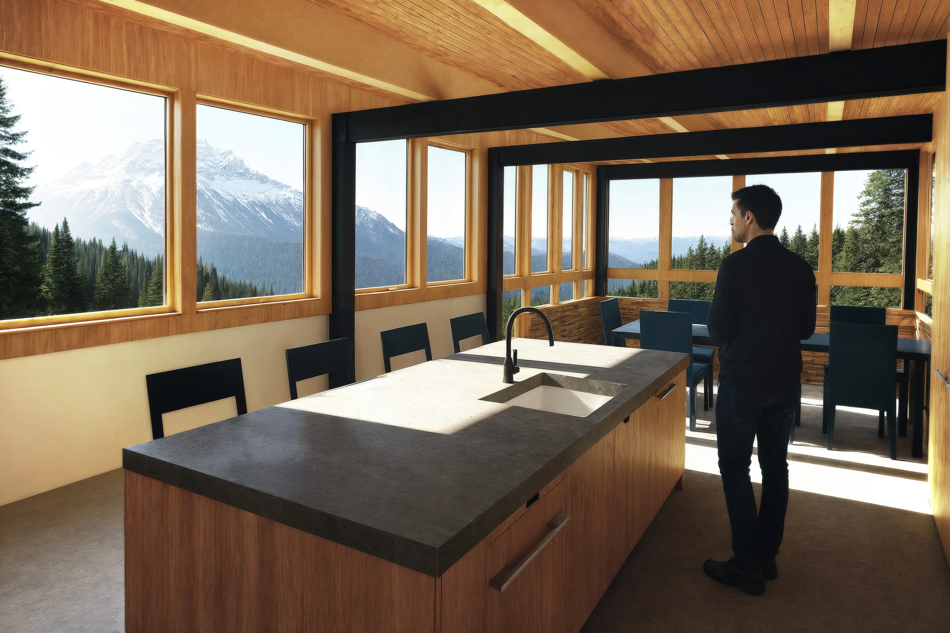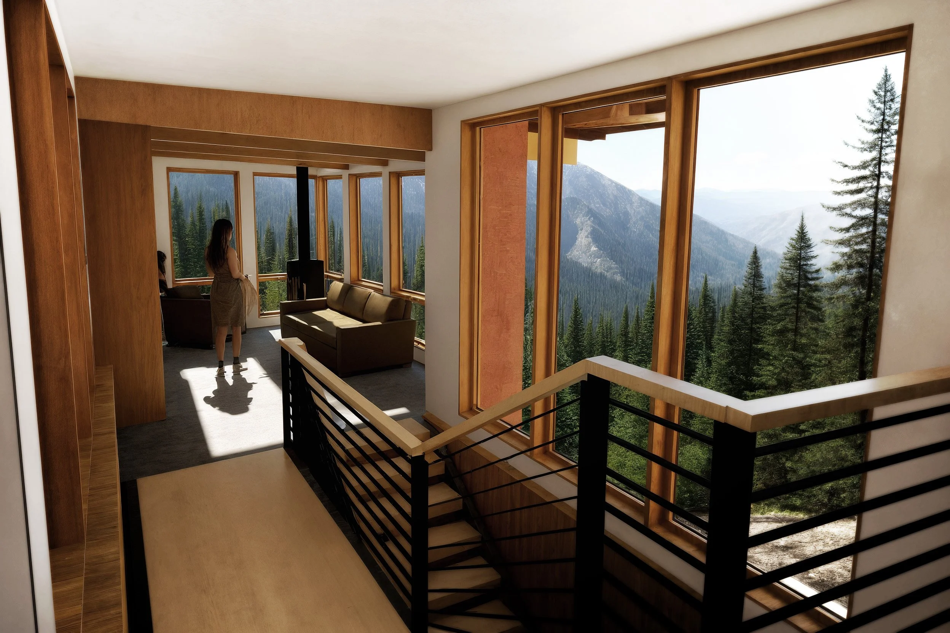built into the hillside offering a layered experience of the mountain landscape
This mountain residence nestles itself within the forested slopes of the Cascade mountains. The home’s form responds to the site’s east-west grade change, its massing broken into two distinct wings — one active, one quiet — that cascade gently with the terrain. The architecture unfolds through a series of spatial compressions and releases framing views of the surrounding forest and distant peaks. An internal steel frame supports large glulam beams and doug fir purlins that extend beyond the envelope, forming deep protective eaves. High-performance assemblies and airtight construction provide year-round comfort, while the design’s simple geometry roots it to the land. Clad in cedar and weathered steel, the home blends naturally into its mountain setting, its palette of concrete, steel, stone, and wood continuing seamlessly inside. The result is an architecture that feels both grounded and refined. The architecture listens to the site, its form born of contour and canopy — a dwelling that feels discovered rather than placed.
Plain Residence is a Johnston Architects project, for which Alex Fraser served as Project Architect. He worked closely with the owners from initial phases of design, developing construction documents and assisting with contractor selection.
Project Completion: In Construction
Project Location: Plain, WA
Square Footage: 5,400
Structural Engineer: Quantum Consulting Engineers
Contractor: Sirius Builders


