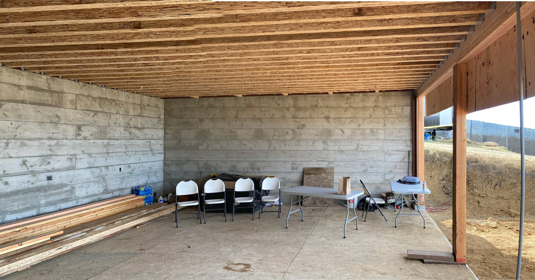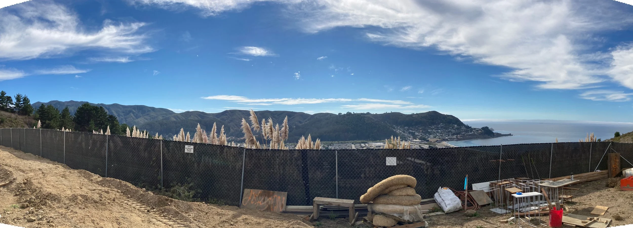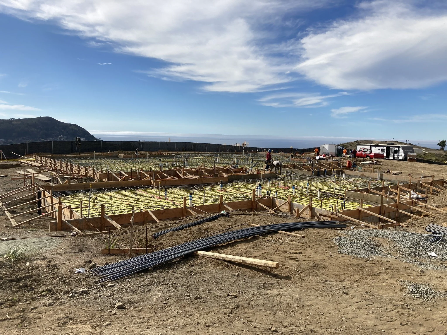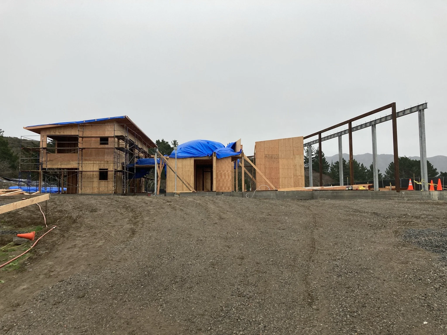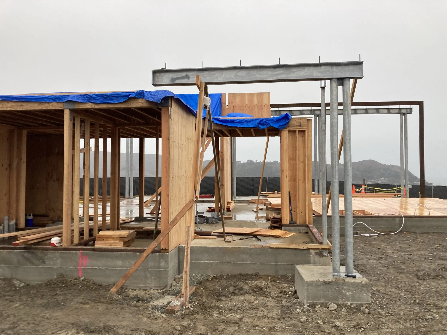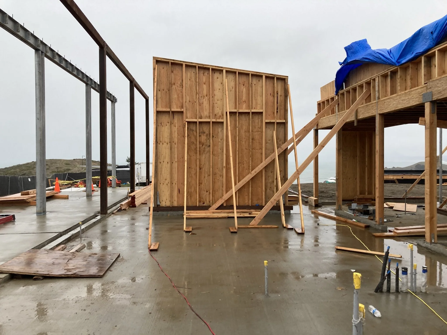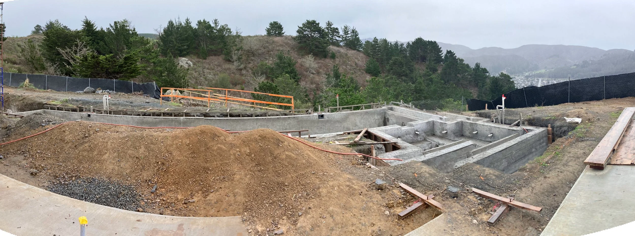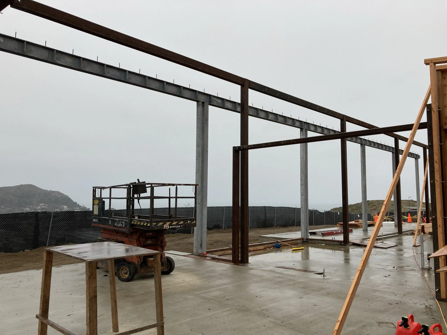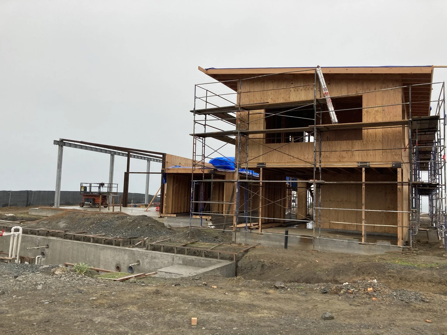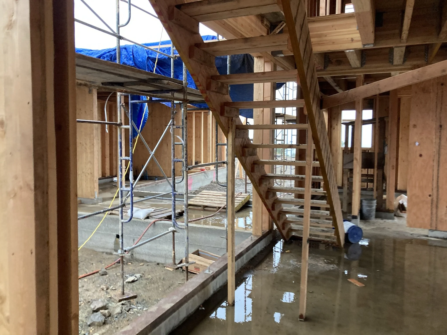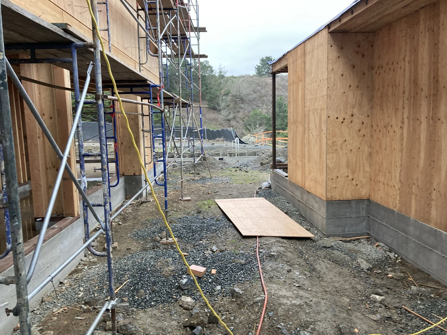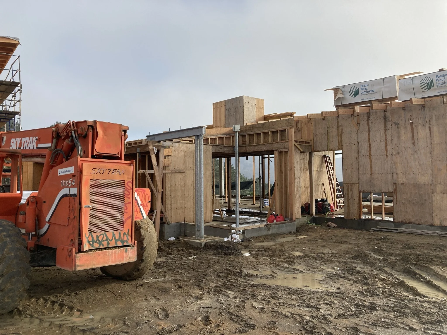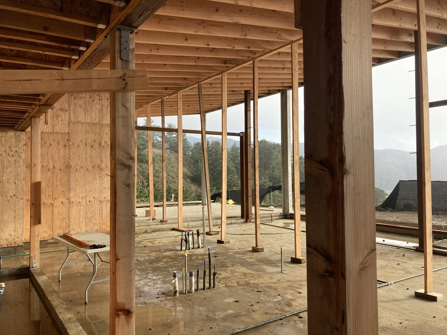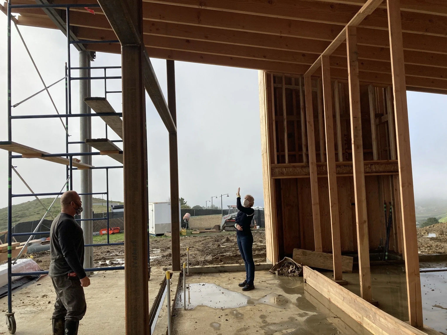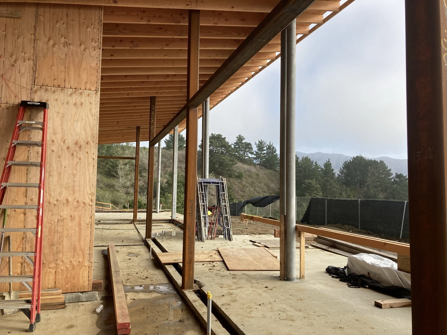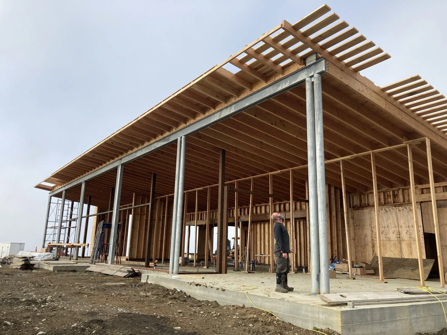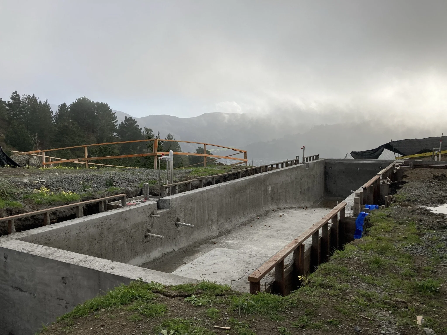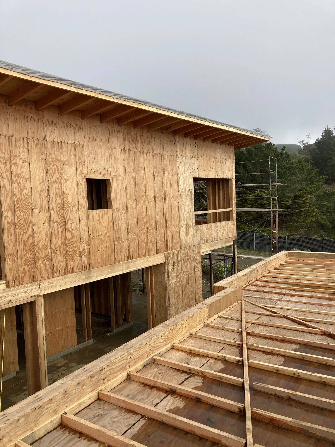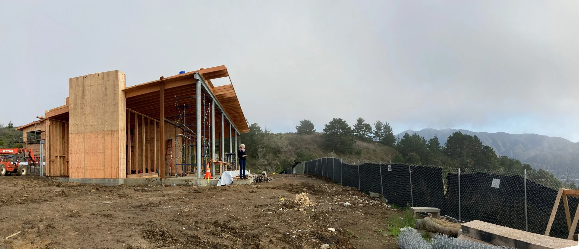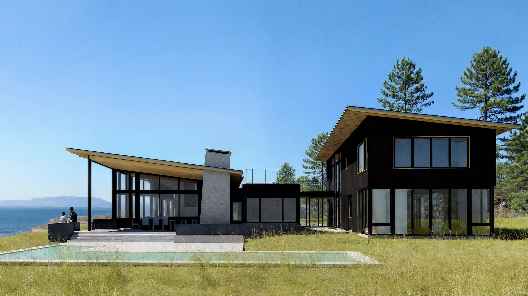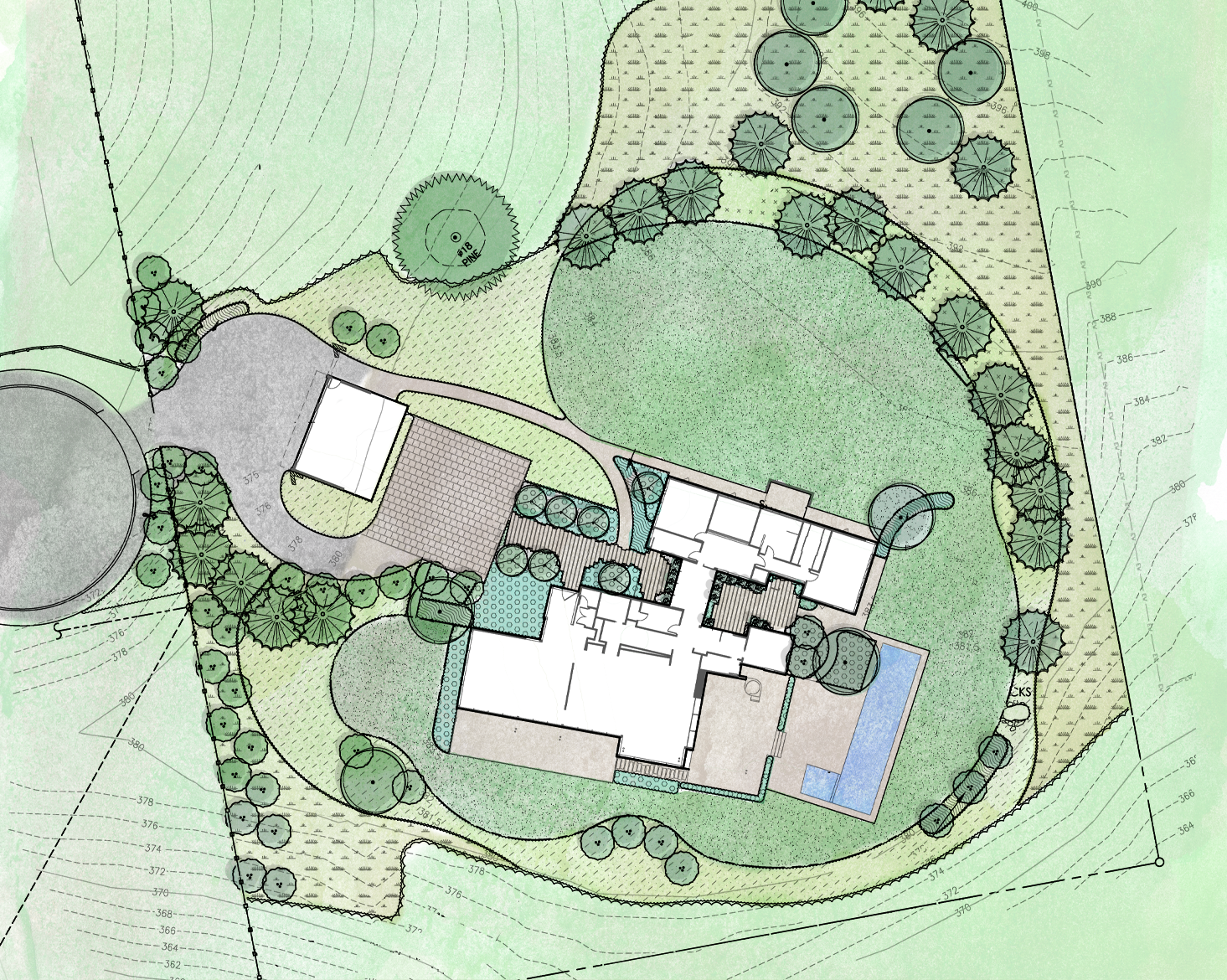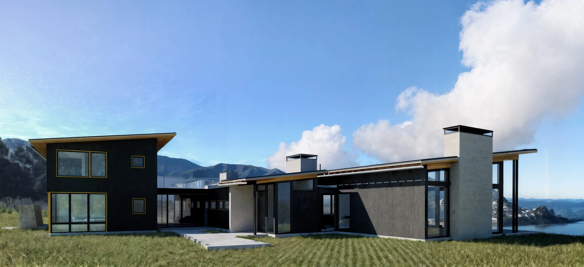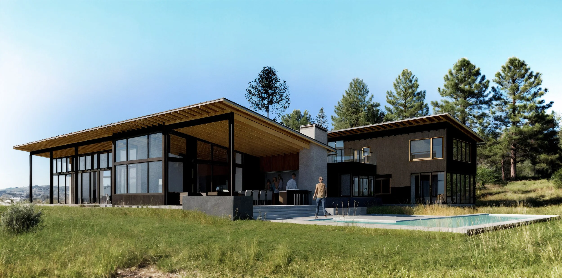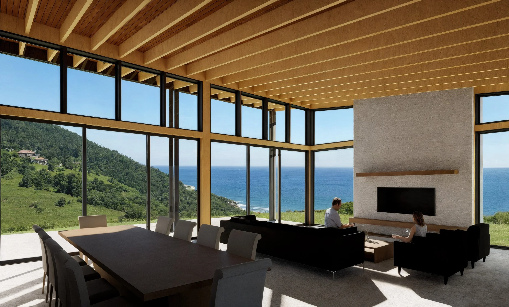enjoys a sweeping view atop an exposed coastal ridge
Pacifica Residence is a coastal home perched atop a ridge overlooking the Pacific Ocean. The home is organized into two distinct wings — one for active living, the other for quiet retreat — connected by a glass enclosed land bridge flanked by intimate courtyards. The main living wing houses the kitchen, dining, and gathering spaces beneath a soaring roof, its exposed rafters extending outward to shelter a continuous patio and outdoor kitchen. Steel framing allows unobstructed views through an expansive southwest-facing window wall, with multi-slide doors that open to merge interior and exterior living. Deep overhangs control solar gain while allowing winter sunlight to warm the tile and concrete floors. A palette of shou-sugi-ban siding, cedar ceilings, and walnut casework complements colorful tile accents, balancing refinement with warmth. The result is a home both rooted to its ridge and open to the horizon beyond.
Pacifica Residence is a Johnston Architects project, for which Alex Fraser served as Project Architect. He worked closely with owners and contractor, managing the project from initial phases of design through construction.
Project Completion: In Construction
Project Location: Pacifica, CA
Square Footage: 6,800
Structural Engineer: DCI Engineers
Contractor: SF Bay Construction
Construction Photos: Alex Fraser, Courtesy of Johnston Architects
