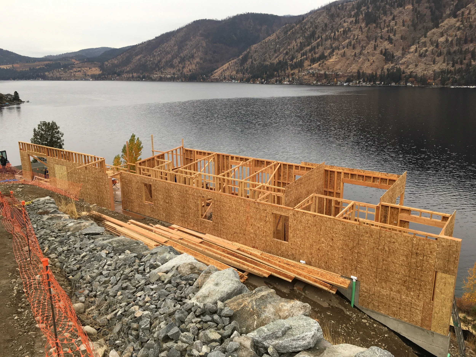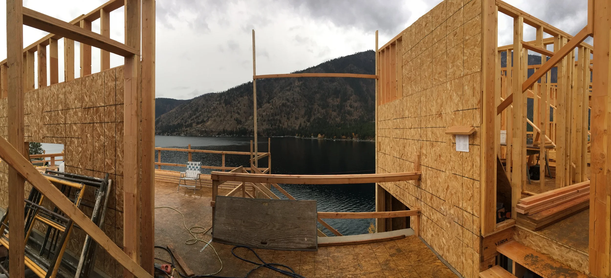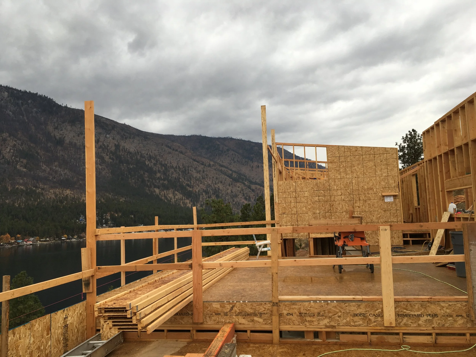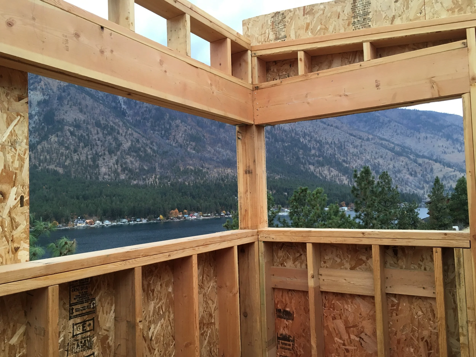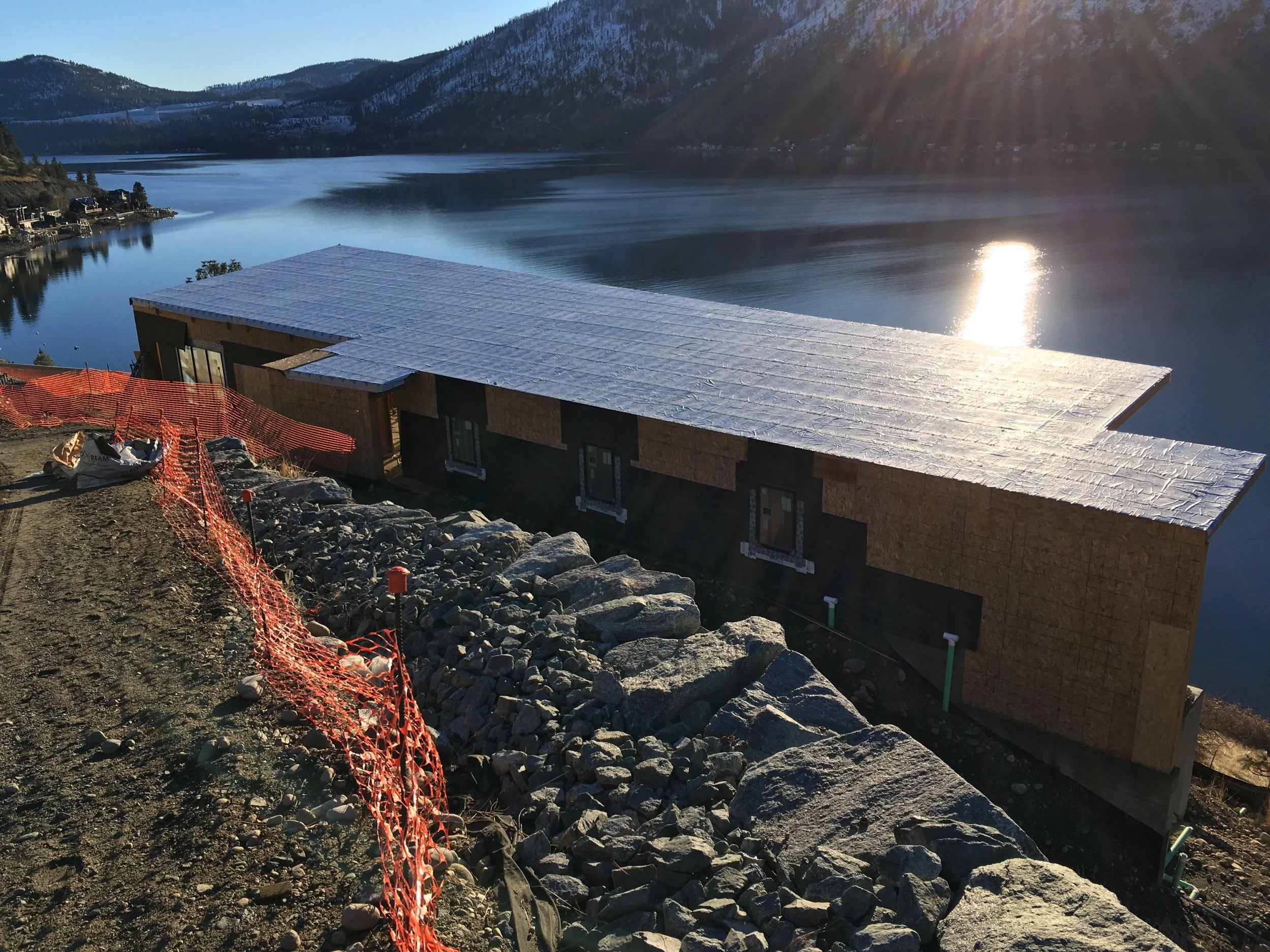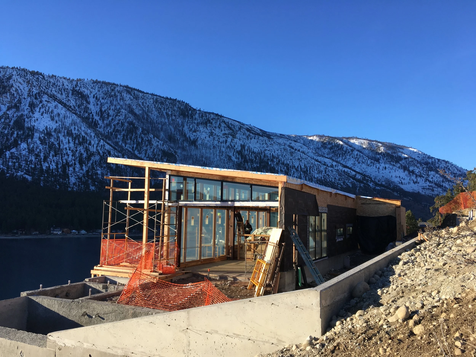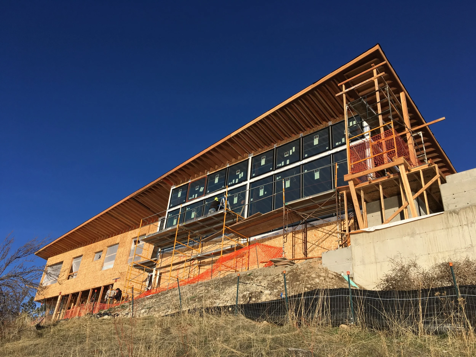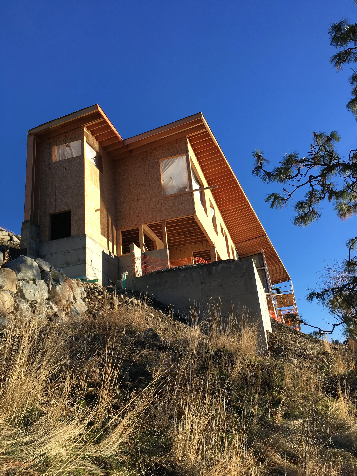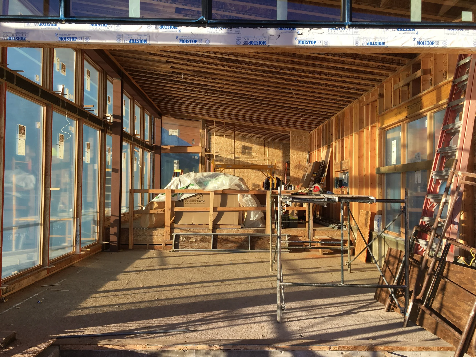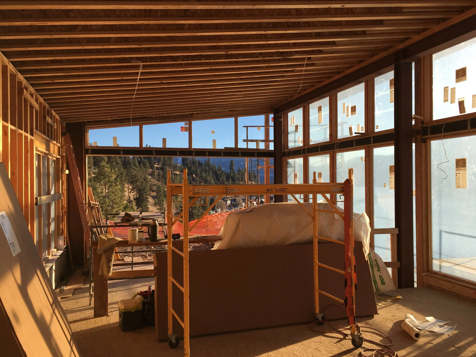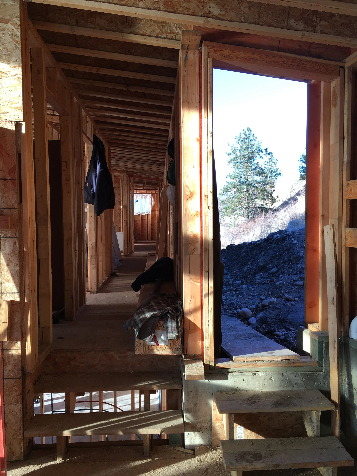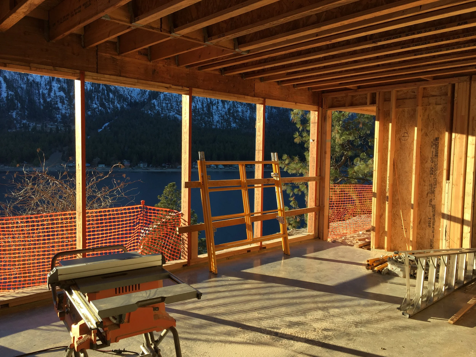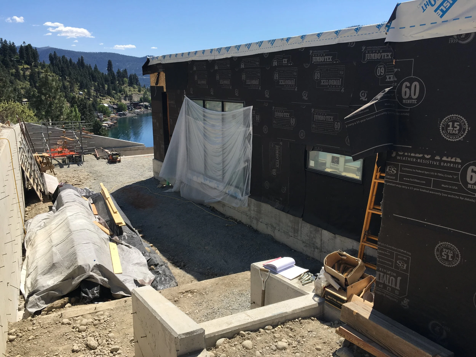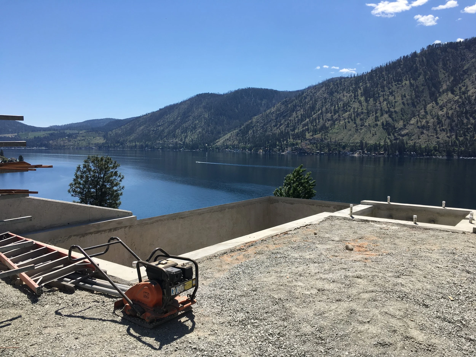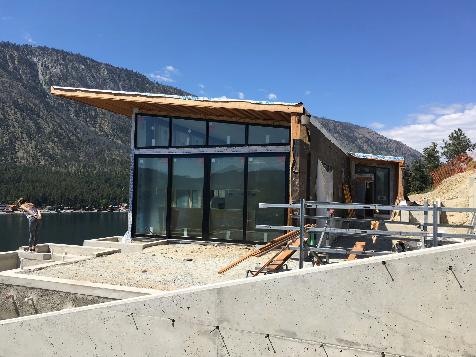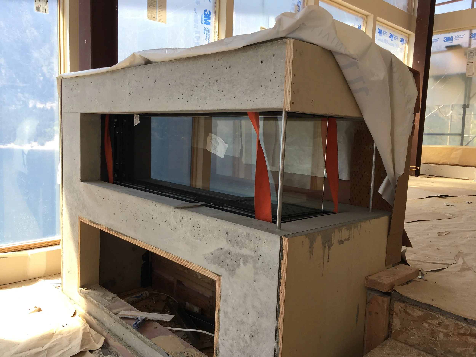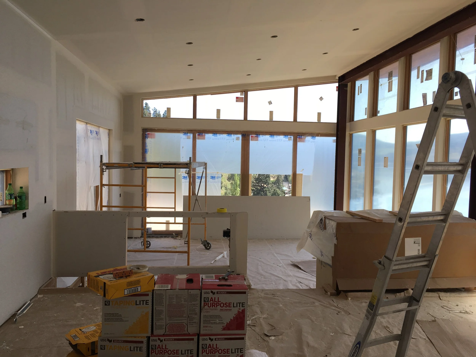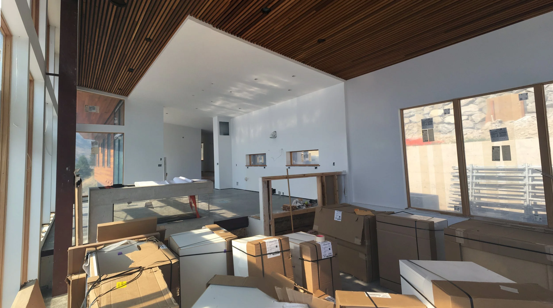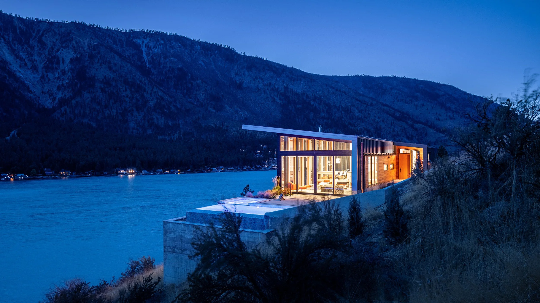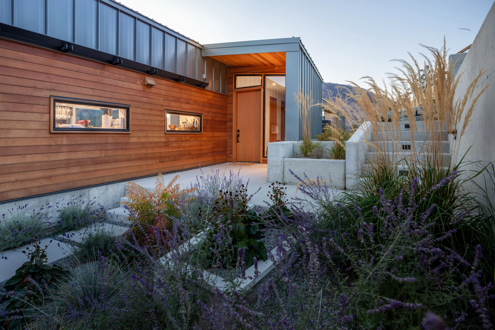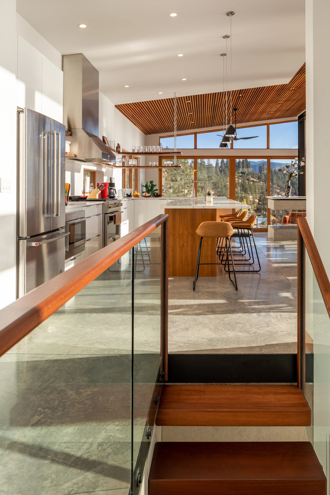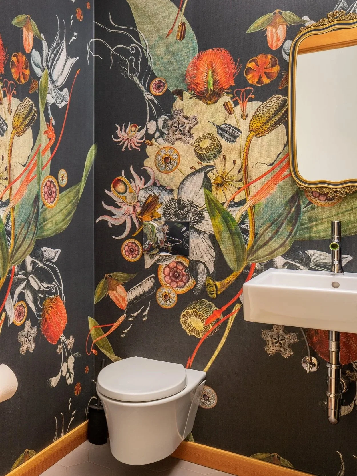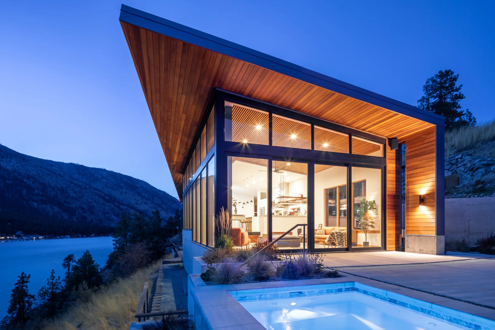a modern hillside home perched above lake chelan
Poised above Lake Chelan, this house settles into the hillside rather than standing upon it. Its form follows the slope, allowing movement through the home to echo the rhythm of the land itself. On approach, the roof folds downward touching the earth in a quiet gesture of humility before opening toward the expanse of water and sky. Inside light and view unfold as a sequence of discovery, the terrain guiding each step, the architecture framing moments of pause. Deep eaves trace the sun’s arc, sheltering glass walls that dissolve the boundary between interior and landscape. Materials of the Northwest — metal, cedar, and concrete — are composed in balance: cool and protective on the exterior, warm and tactile within. The result is a home that doesn’t dominate its setting but amplifies its stillness, its reflection, and its sense of place.
Lake Chelan House is a Johnston Architects project for which Alex Fraser served as Project Architect. He worked closely with owners and contractor, managing the project from initial phases of design through construction.
Project Completion: 2020
Project Location: Manson, WA
Square Footage: 3,550
Structural Engineer: Harriott Valentine Engineers
Contractor: McDonald Building
Photographer: Benjamin Drummond
Construction Photos: Alex Fraser, Courtesy of Johnston Architects
