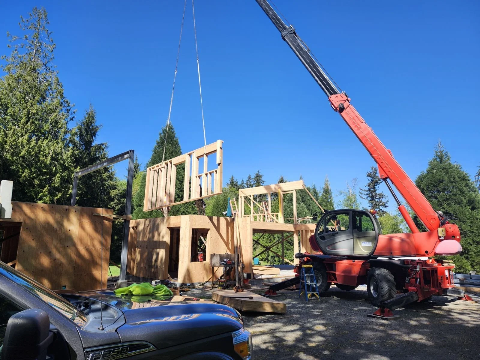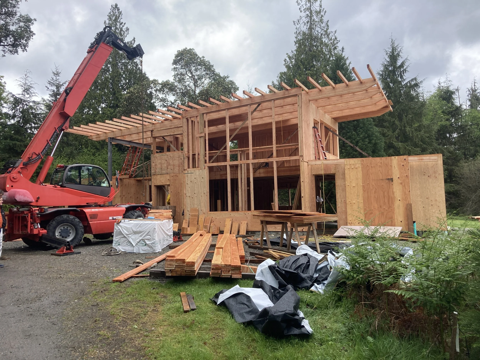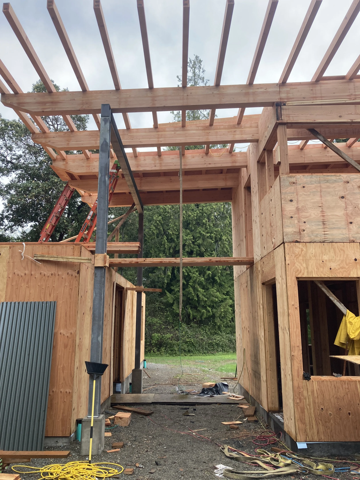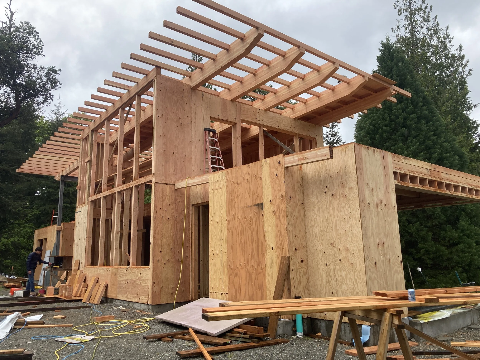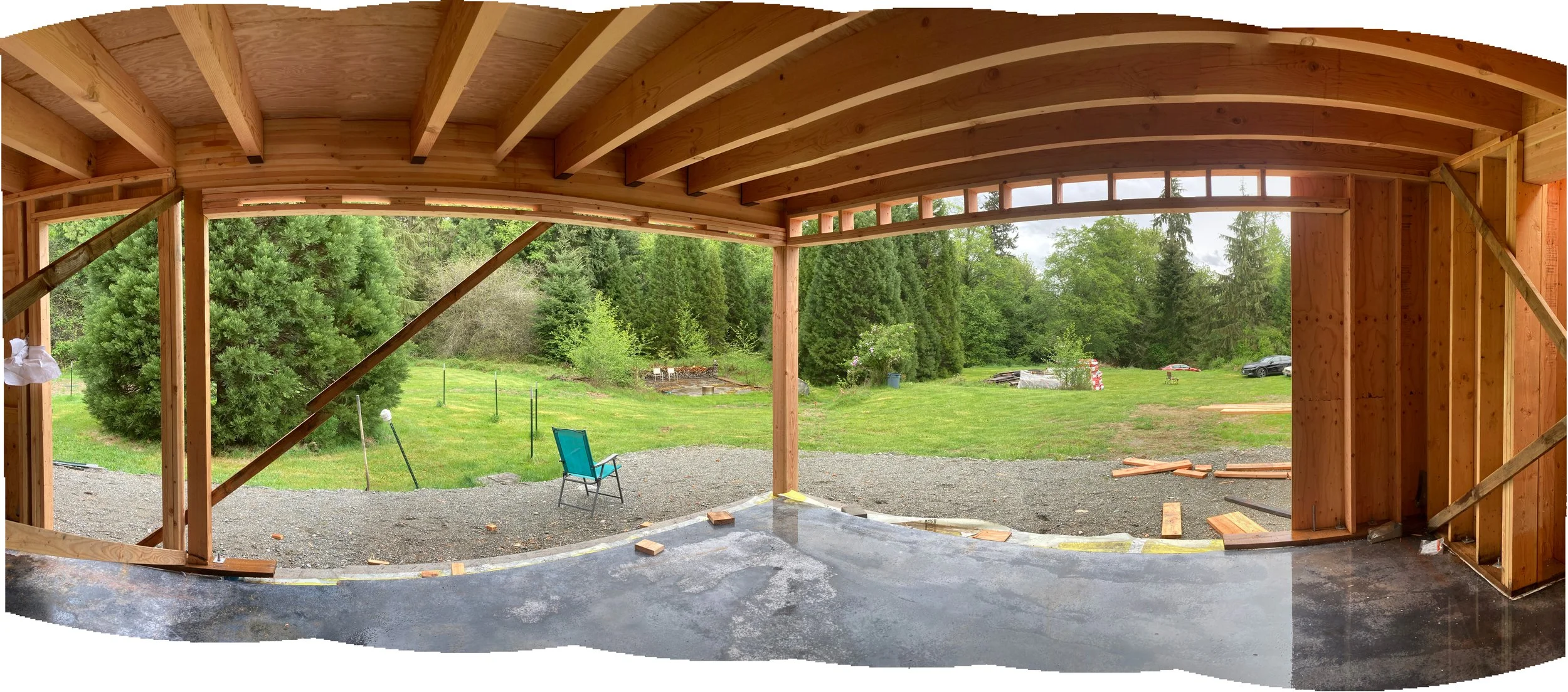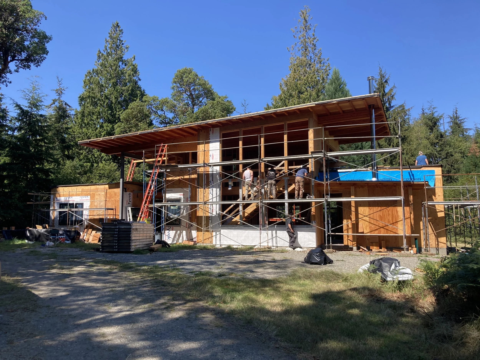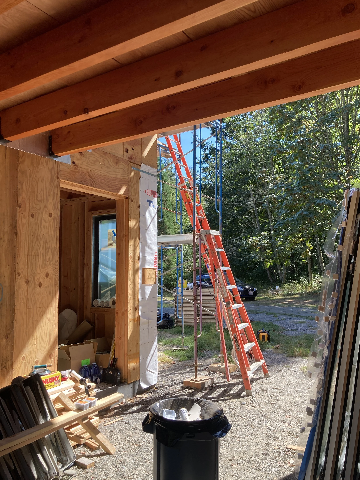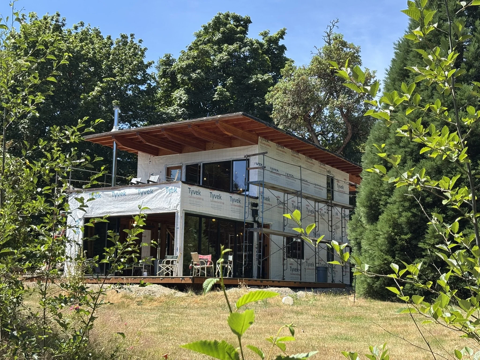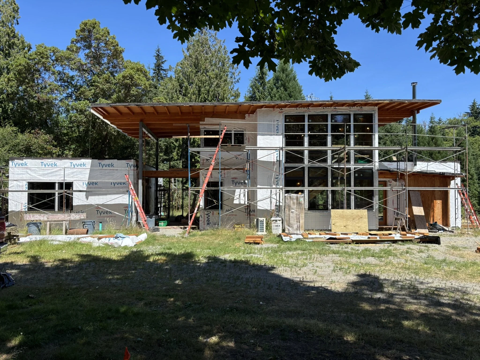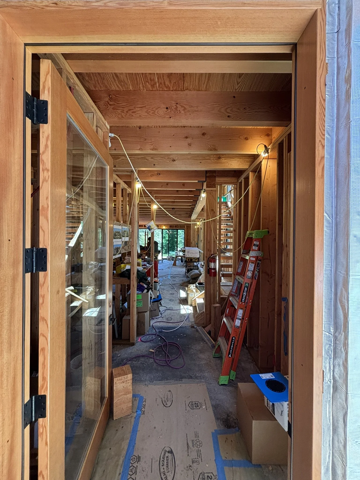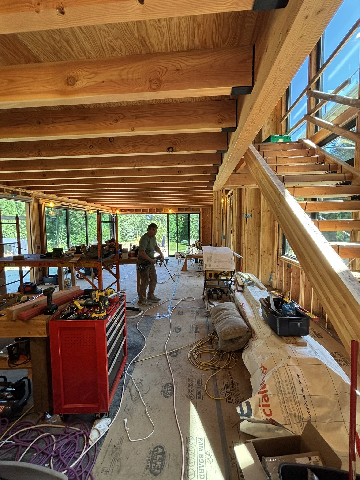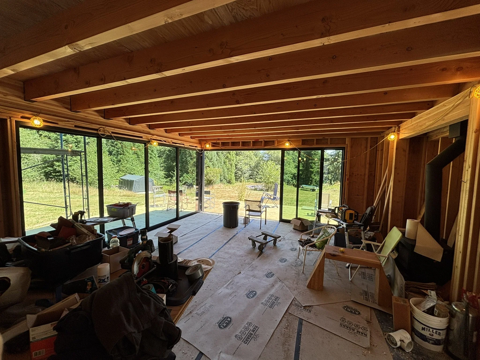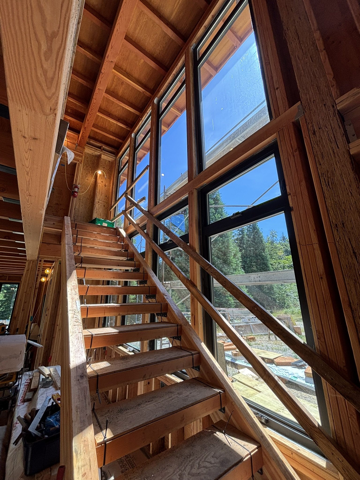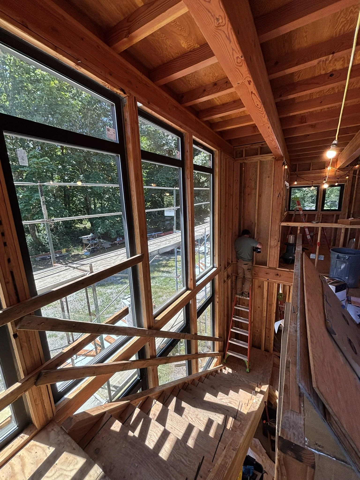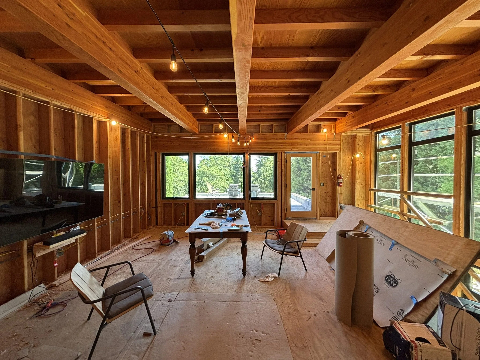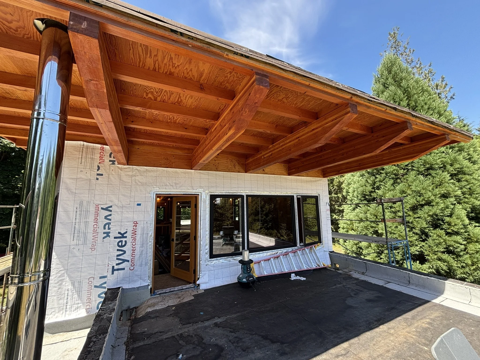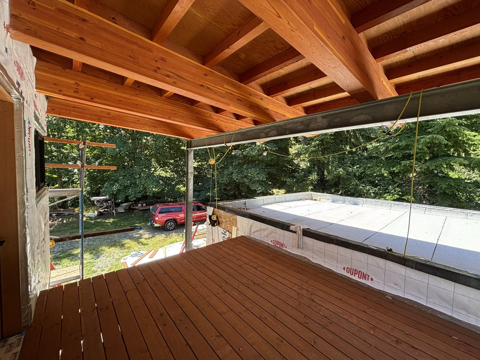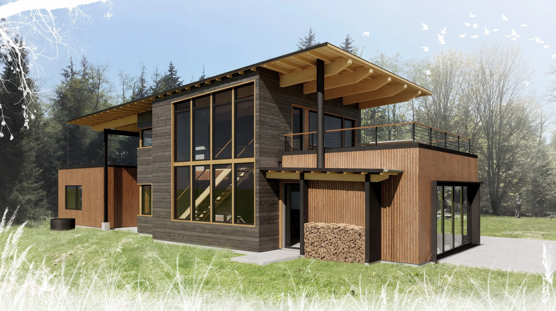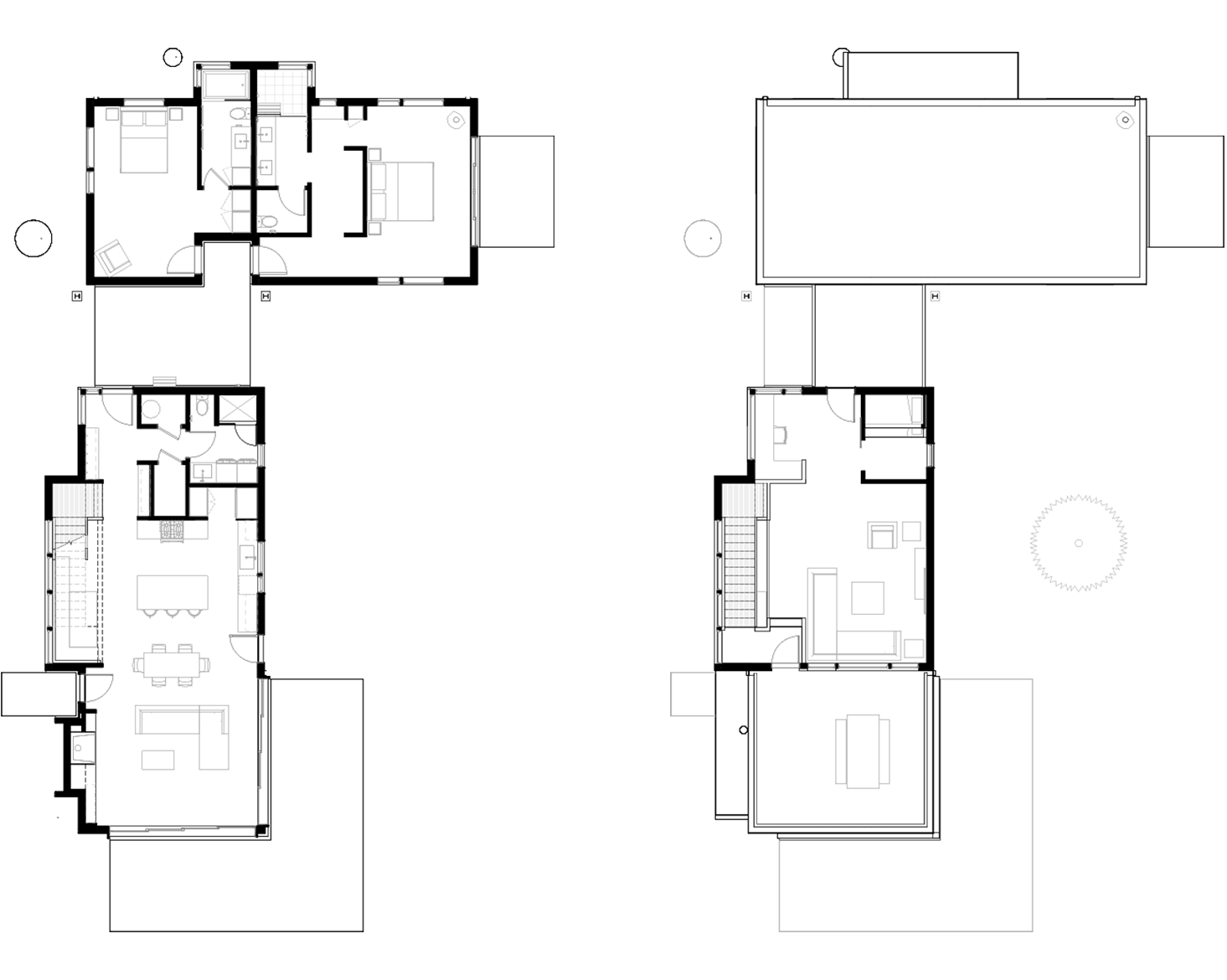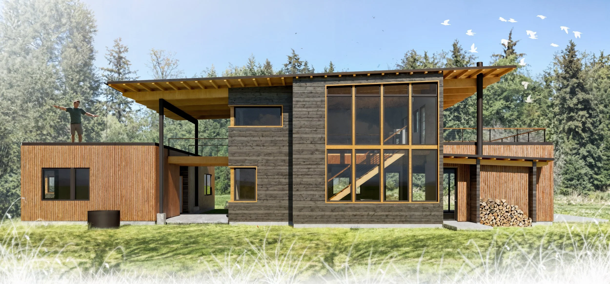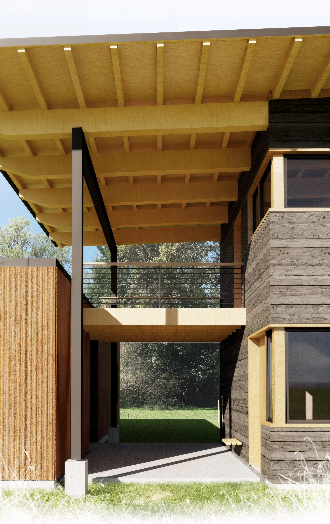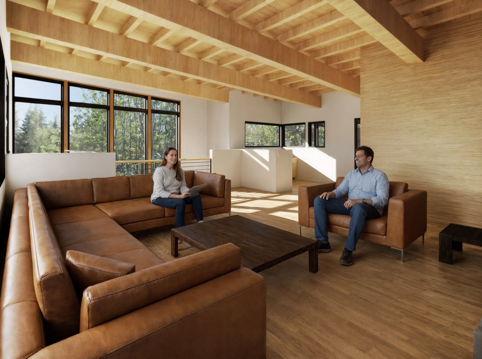bridges active and quiet spaces to promote harmony in two parts
Set among the trees on Vashon Island, Dockton House rises quietly from a forest clearing. The home is composed of two distinct wings — a living block and a sleeping nest — connected by the sheltered entry breezeway where light and air pass freely through. The living wing, with its generous shed roof, houses the family’s shared spaces, while the quieter sleeping wing tucked near the forest edge offers refuge and privacy. The structural system combines wood and steel with glulam beams and doug fir purlins extending beyond the envelope to create deep eaves and covered decks. At the interior the exposed floor and roof structure create a harmonious rhythm over one’s head and light that filters through the trees and into the building play shadows across surfaces. Cedar and steel mark the contrast between shelter and exposure, each aging in harmony with the island climate. Radiant concrete slab floors and energy efficient mini splits ensure comfort year round. A green roof and solar ready flat roof over the sleeping nest enhance sustainability while the material palette — warm wood siding for the living wing and durable metal for the sleeping nest — express the dual nature of the program. Dockton House is a study in balance: between wood and metal, openness and quiet, land and sky.
Project Completion: In Construction
Project Location: Vashon Island, WA
Square Footage: 2,500
Structural Engineer: Quantum Consulting Engineers
Contractor: Project Owner
