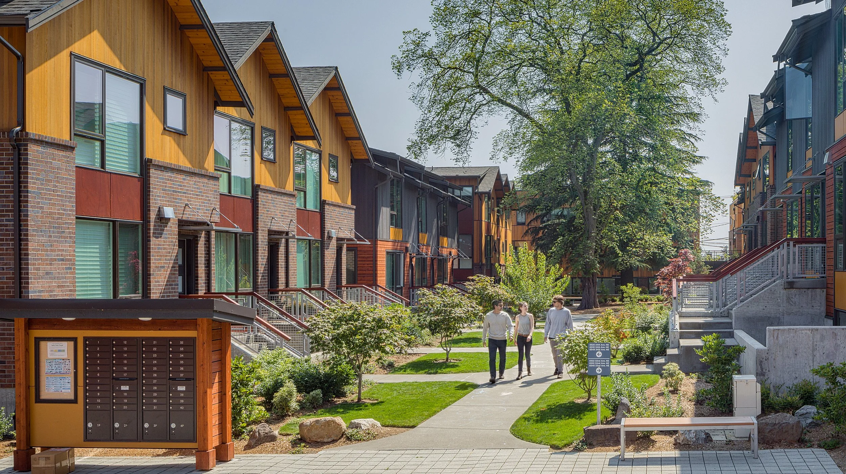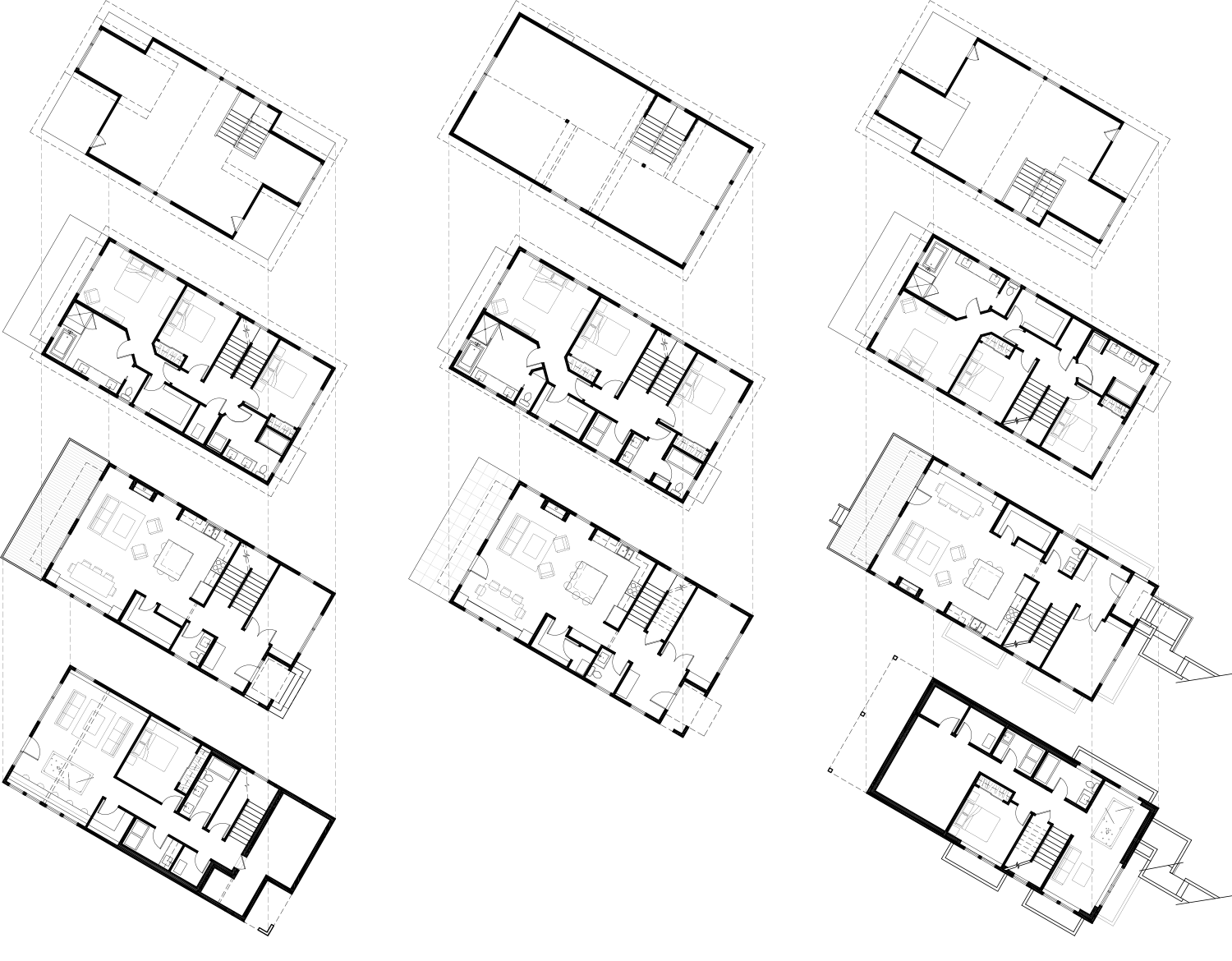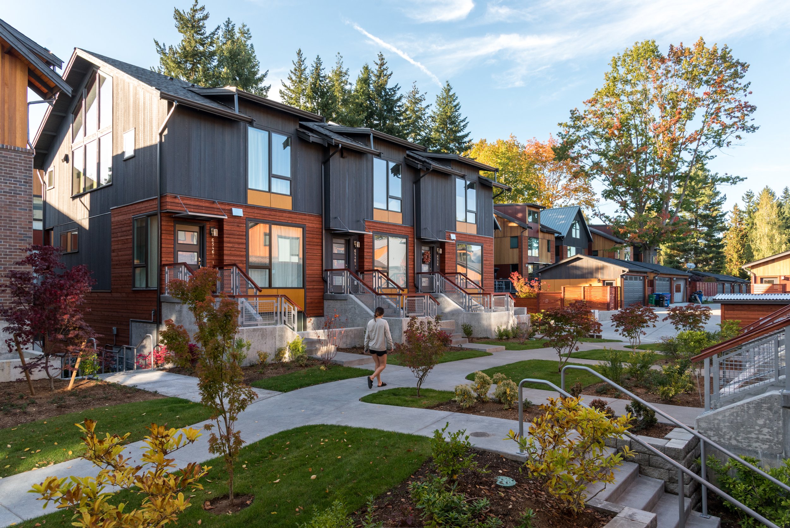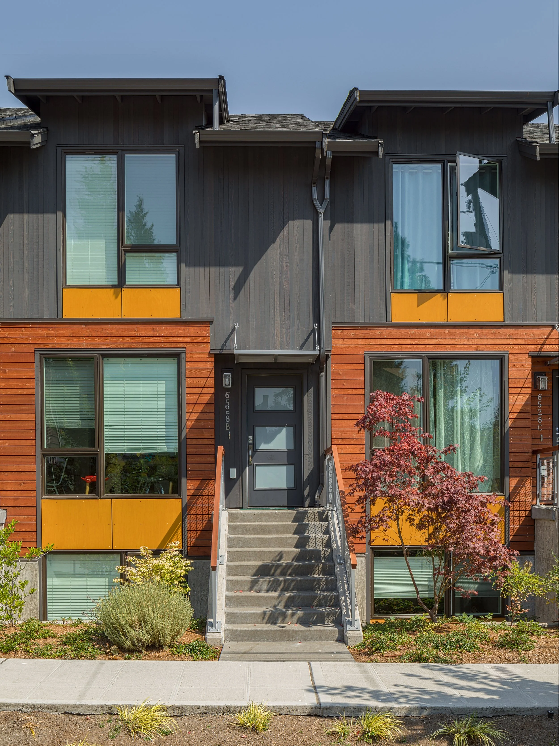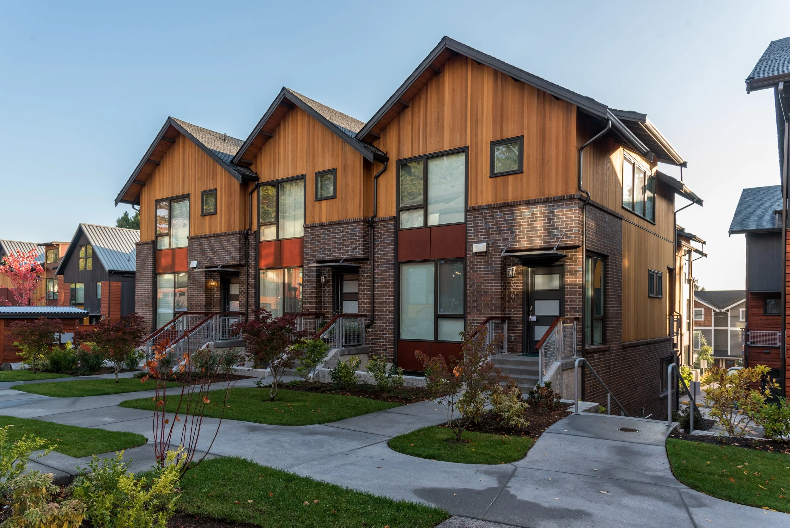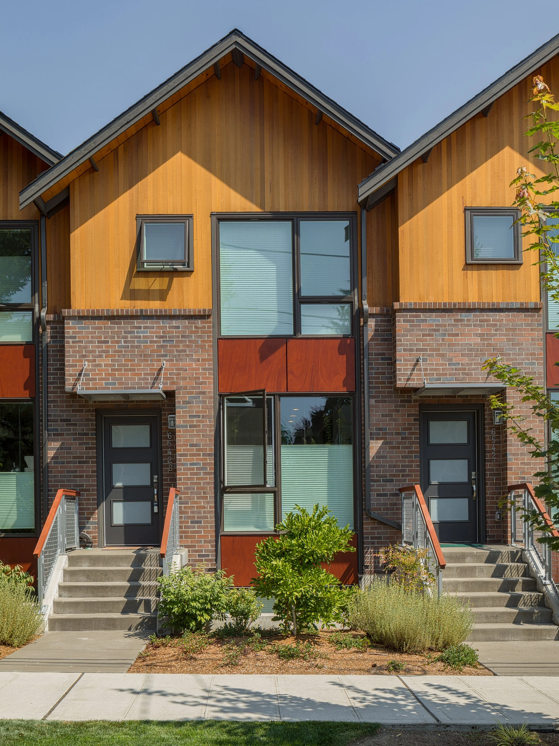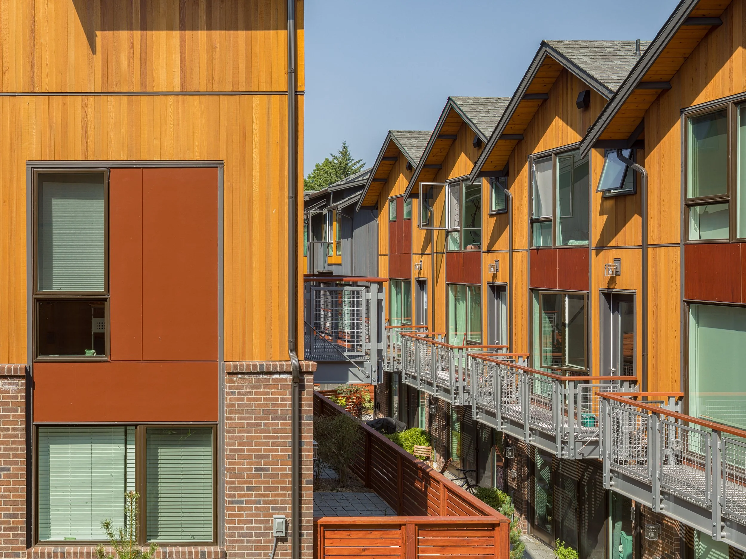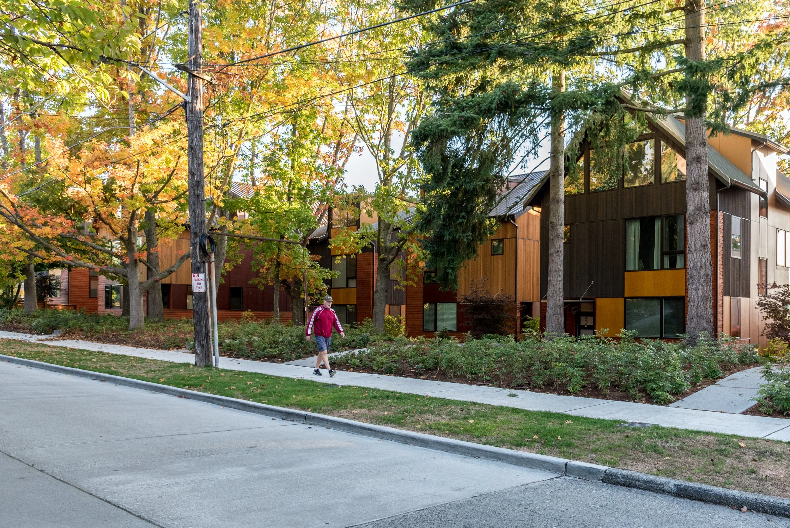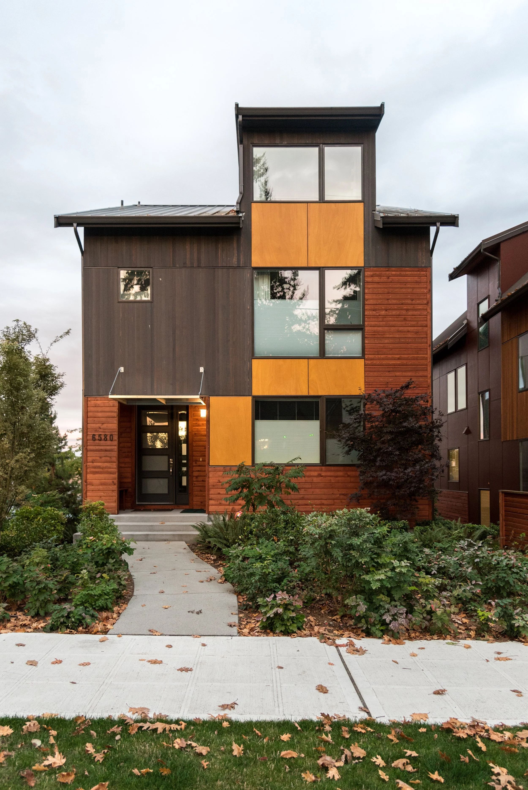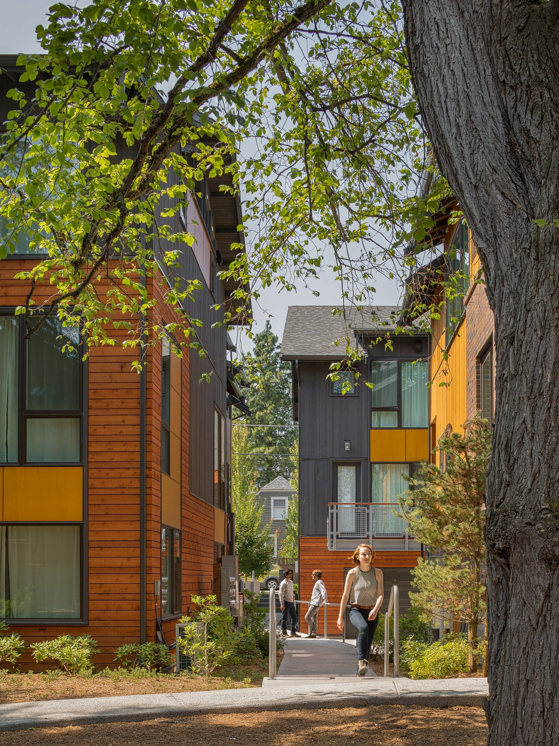a residential community project transforms a city block
Bryant Heights is a collection of townhomes and single-family residences centered around the preservation of significant trees, existing topography, and a scale that fits naturally within its surrounding neighborhood. The project creates a sequence of layered outdoor spaces that transition from public streetscapes to private residences through changes in elevation and shared green spaces. Using conventional framing and locally sourced materials, the buildings combine modern assemblies with traditional building methods, reinforcing a sense of craftsmanship and familiarity. Each structure is carefully sited to respect the land’s contours and existing landscape features, allowing the architecture to feel rooted in place. Drawing from the Northwest vernacular, the project draws from common floor plans, alternating roof forms to create individuality within a cohesive master plan. Natural materials are dynamically applied across the facades, bringing vibrancy and variety to the neighborhood fabric while maintaining a unified identity.
Bryant Heights is a Johnston Architects project, for which Alex Fraser served as Project Architect.
Project Completion: 2018
Project Location: Seattle, WA
Square Footage: Varies by Building
Structural Engineer: CT Engineering
Contractor: Polygon Homes
Photographer: Ed Sozinho and Kameron Selby


